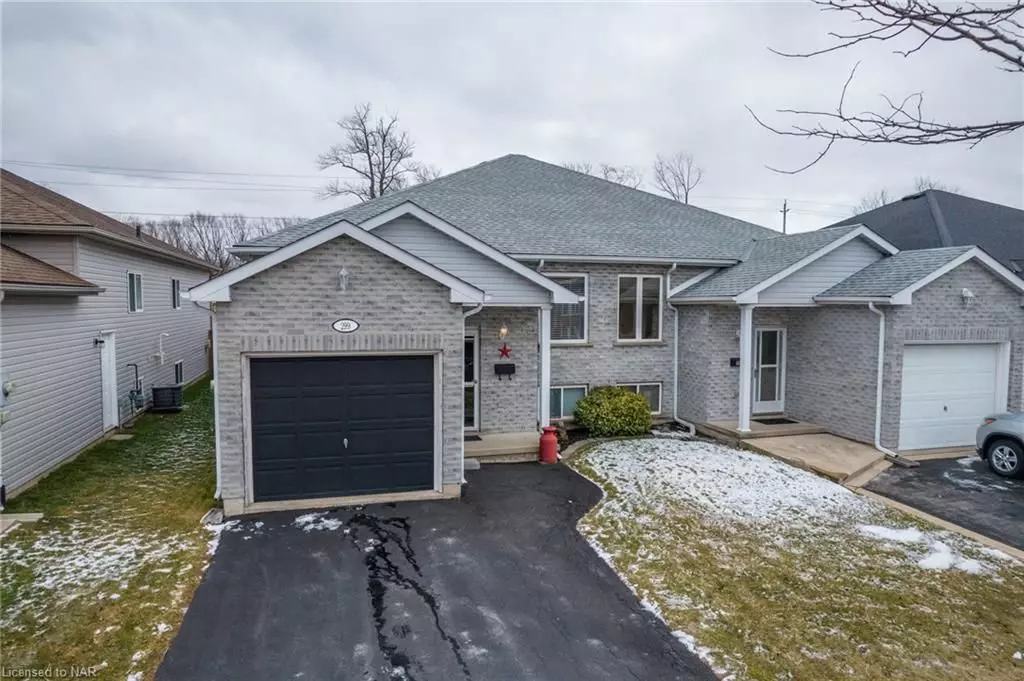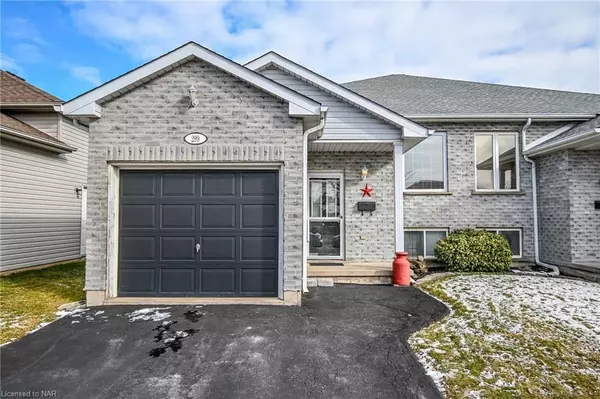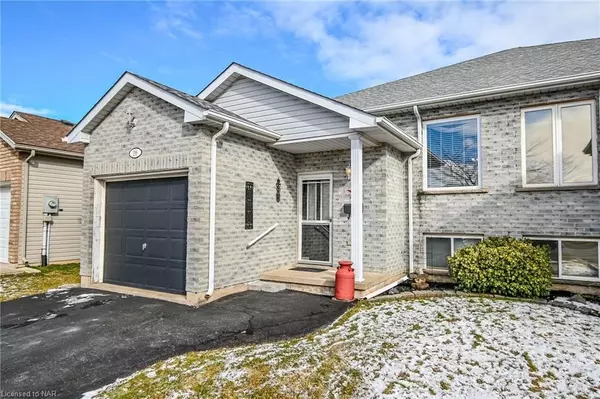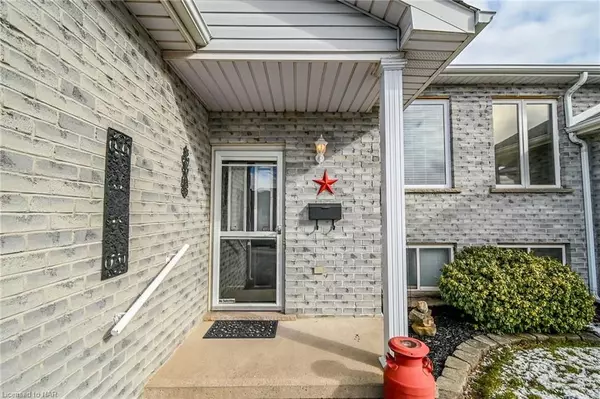$530,000
$537,000
1.3%For more information regarding the value of a property, please contact us for a free consultation.
299 AUTUMN CRES Welland, ON L3C 7K1
2 Beds
1 Bath
1,135 SqFt
Key Details
Sold Price $530,000
Property Type Multi-Family
Sub Type Semi-Detached
Listing Status Sold
Purchase Type For Sale
Square Footage 1,135 sqft
Price per Sqft $466
Subdivision 770 - West Welland
MLS Listing ID X8493107
Sold Date 06/14/24
Style Bungalow-Raised
Bedrooms 2
Annual Tax Amount $3,830
Tax Year 2024
Property Sub-Type Semi-Detached
Property Description
How great would life be like living on one level? That's what you get with this property. Even the back door off the kitchen leads to an outdoor deck. Oh, and yes that includes laundry, which is perfectly tucked into the walk in closet in the primary bedroom. Are you ok with laundry being in the basement? That's fine too, because the basement laundry hookup is there. You chose! As soon as you walk into this property you'll notice the cathedral ceilings, opening up the living space to make it seem even larger. A raised ceiling offers more natural light as a well. Everyone says it doesn't feel at all like a semi detached home. The kitchen is quite generous offering lots of storage space and seating options. If you ever planned on a future kitchen remodel, there are a ton of opportunities for you to consider. The deck I mentioned off the backdoor, it brings you right to the back deck which is perfect for grilling and a nice platform lower deck for hanging out. The bedrooms are a great size, separated by the full bathroom. In the surrounding area is nearly everything you would need on a daily basis. Grocery store, drug store, restaurants, cafes, Maple park...and you don't need the car! Just walk over, grab your milk, bread and/or a treat and walk home. It's so easy to live here. The current owner has maintained it well. It's in great shape and ready for it's new owner.
Location
Province ON
County Niagara
Community 770 - West Welland
Area Niagara
Zoning RL2
Rooms
Basement Unfinished, Full
Kitchen 1
Interior
Interior Features Water Heater, Sump Pump
Cooling Central Air
Laundry In Basement, Ensuite
Exterior
Exterior Feature Deck
Parking Features Private Double, Other
Garage Spaces 1.0
Pool None
Roof Type Asphalt Shingle
Lot Frontage 29.84
Lot Depth 122.37
Exposure West
Total Parking Spaces 3
Building
Foundation Poured Concrete
New Construction false
Others
Senior Community Yes
Security Features Alarm System,Smoke Detector
Read Less
Want to know what your home might be worth? Contact us for a FREE valuation!

Our team is ready to help you sell your home for the highest possible price ASAP





