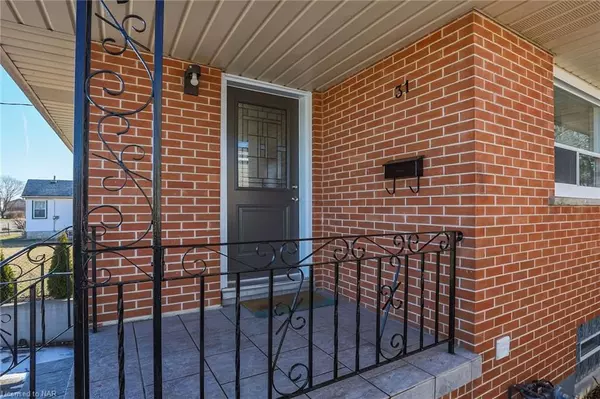$543,500
$549,999
1.2%For more information regarding the value of a property, please contact us for a free consultation.
31 KENT ST St. Catharines, ON L2S 1H3
4 Beds
2 Baths
1,000 SqFt
Key Details
Sold Price $543,500
Property Type Single Family Home
Sub Type Detached
Listing Status Sold
Purchase Type For Sale
Square Footage 1,000 sqft
Price per Sqft $543
Subdivision 458 - Western Hill
MLS Listing ID X8708847
Sold Date 07/15/24
Style Bungalow
Bedrooms 4
Annual Tax Amount $3,000
Tax Year 2024
Property Sub-Type Detached
Property Description
Welcome to 31 Kent a lovely Brick bungalow with garage, featuring 3 + 1 Br plus 2 full baths, updated kitchen in 2021 with quartz counter , ceramic floors and backsplash and stainless steel appliances, hardwood floors in living room and Bedrooms, basement features rec room with wood fireplace, Separate basement entrance would allow the lower level to be converted to an in-law situation. High efficiency gas furnace, C/A, Vinyl windows upstairs, updated doors and baseboard upstairs, updated electrical on Breakers, cold cellar in basement , roof approx. 5 yrs old, chimney redone in 2024. Some rooms of the property pained recently. Nice size fenced yard. The property is close to great amenities, on bus route to Brock University , the St. Catharine's Hospital, shopping, downtown and not far from the St. Catharine's train station and steps away from 12 Mile Creek. home deal property for first time buyers or investors.
Location
Province ON
County Niagara
Community 458 - Western Hill
Area Niagara
Zoning R2
Rooms
Basement Partially Finished, Full
Kitchen 1
Separate Den/Office 1
Interior
Cooling Central Air
Laundry In Basement
Exterior
Parking Features Private
Garage Spaces 1.0
Pool None
Community Features Major Highway, Public Transit, Park
Roof Type Asphalt Shingle
Lot Frontage 35.08
Lot Depth 105.23
Exposure South
Total Parking Spaces 3
Building
Foundation Unknown
New Construction false
Others
Senior Community Yes
Read Less
Want to know what your home might be worth? Contact us for a FREE valuation!

Our team is ready to help you sell your home for the highest possible price ASAP





