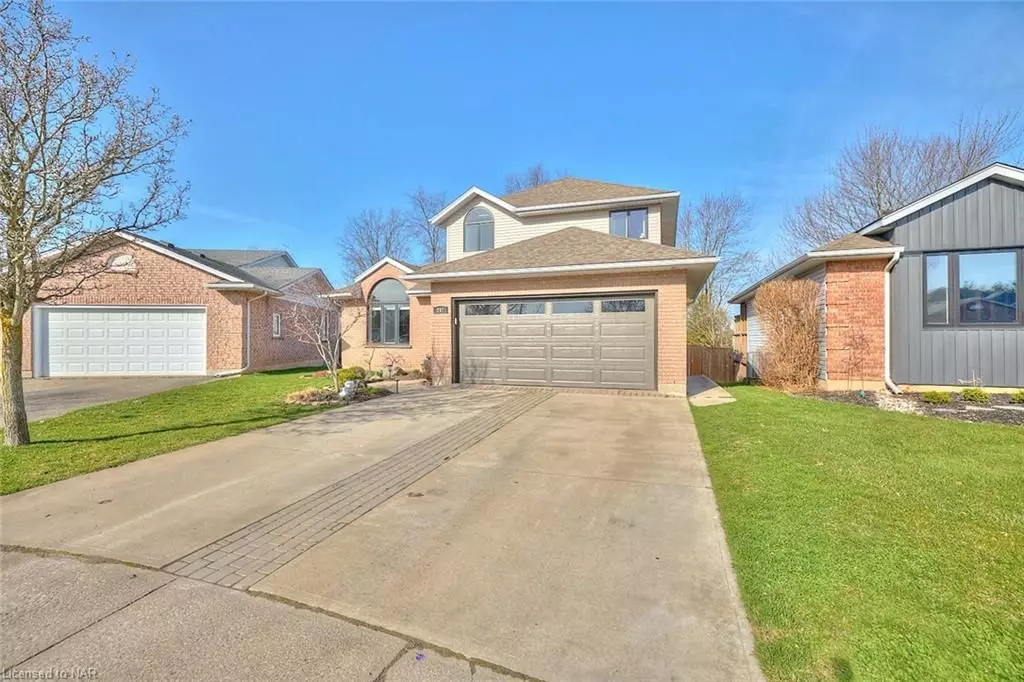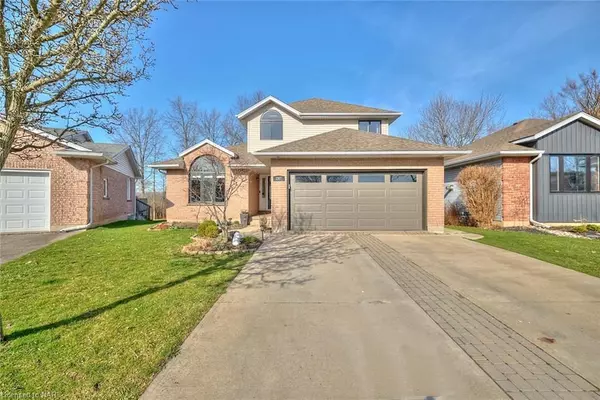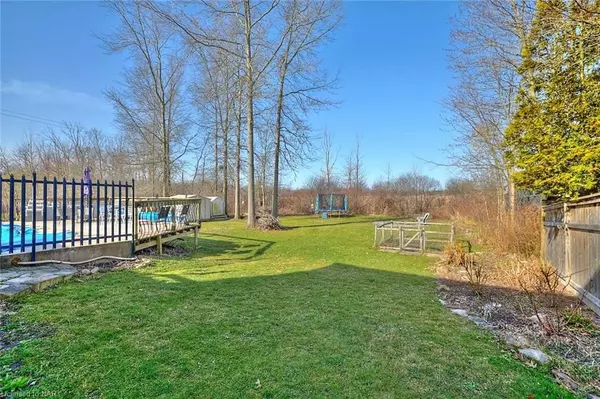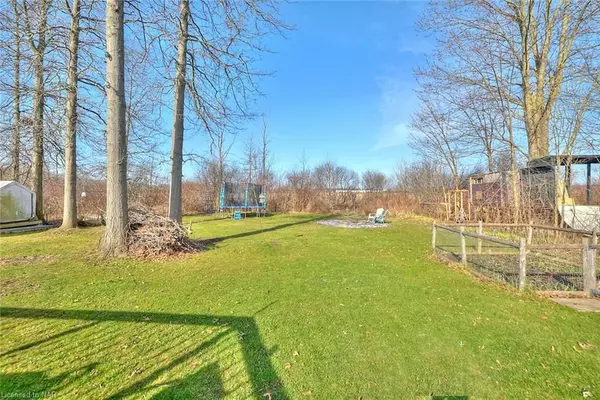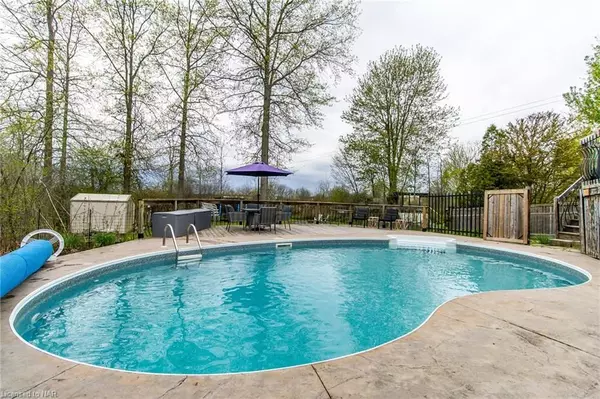$900,000
$909,800
1.1%For more information regarding the value of a property, please contact us for a free consultation.
247 BALSAM ST Welland, ON L3C 7H1
3 Beds
3 Baths
2,700 SqFt
Key Details
Sold Price $900,000
Property Type Single Family Home
Sub Type Detached
Listing Status Sold
Purchase Type For Sale
Square Footage 2,700 sqft
Price per Sqft $333
Subdivision 770 - West Welland
MLS Listing ID X8492716
Sold Date 08/01/24
Style 2-Storey
Bedrooms 3
Annual Tax Amount $5,869
Tax Year 2023
Property Sub-Type Detached
Property Description
Step into your dream family home, where modern updates meet timeless charm in a tranquil country setting in the city. This is 247 Balsam Street, Welland. This spacious abode boasts ample room for your growing family, with numerous updates enhancing it's appeal and functionality. From the moment you step inside, you'll be greeted by a sense of warmth and comfort, inviting you to create lasting memories. With three bedrooms on the second floor, optional guests quarters in the basement and three full bathrooms throughout the home, there is room for everyone. Entertain with ease in the expansive backyard, complete with a refreshing pool, perennial gardens and no direct rear homes. Picture summer barbecues, lazy afternoons lounging by the water and evenings spent relaxing on the multi-tier deck. With nothing left to do but move in and start making memories, seize the opportunity to embrace country in the city. Welcome home to a place where every day feels like a getaway. Updates include: New Nordik Windows on main and upper, newer A/C, newer fence on both sides, LED Lights, newer Garage Door and Opener, numerous Pool upgrades, Quartz countertop, kitchen sink and faucet, backsplash, basement bathroom, electrical, new sump pump and sewer pump, wet bar, fire pit with stone
Location
Province ON
County Niagara
Community 770 - West Welland
Area Niagara
Zoning RL1, O1
Rooms
Basement Finished, Full
Kitchen 1
Interior
Interior Features Sump Pump, Central Vacuum
Cooling Central Air
Fireplaces Number 1
Exterior
Parking Features Private Double
Garage Spaces 2.0
Pool None
Roof Type Asphalt Shingle
Lot Frontage 33.33
Lot Depth 184.93
Exposure West
Total Parking Spaces 5
Building
Lot Description Irregular Lot
Foundation Poured Concrete
New Construction false
Others
Senior Community Yes
Read Less
Want to know what your home might be worth? Contact us for a FREE valuation!

Our team is ready to help you sell your home for the highest possible price ASAP

