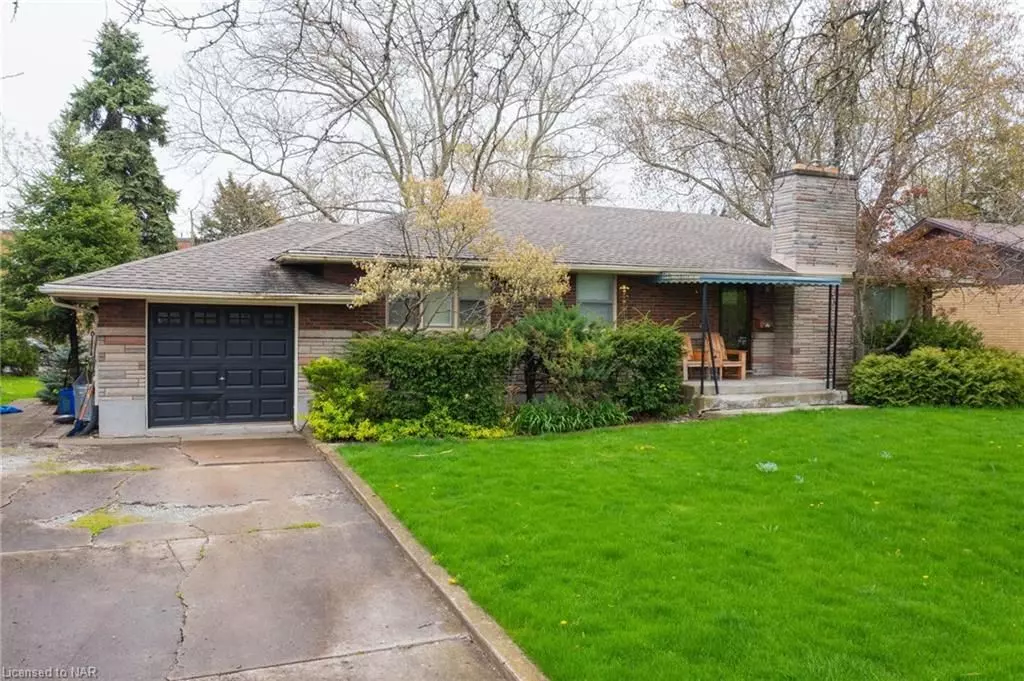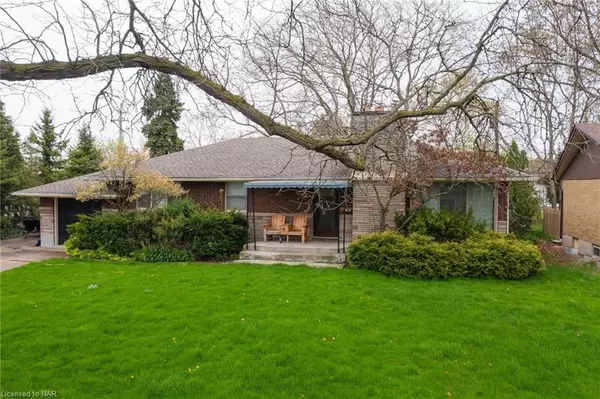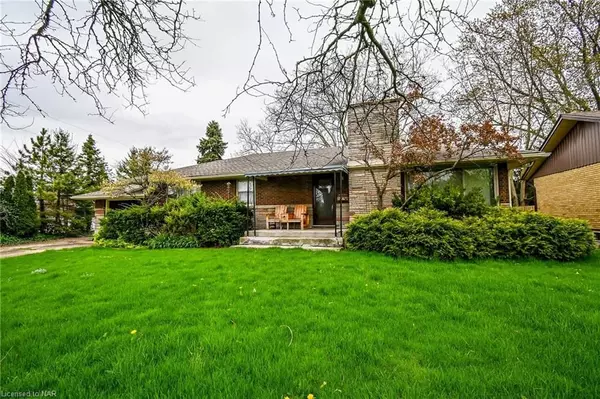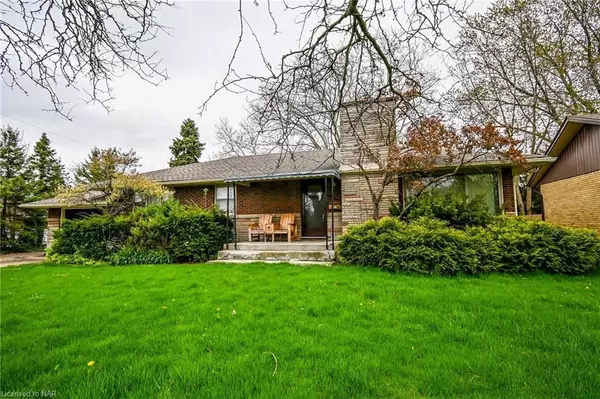$550,000
$529,000
4.0%For more information regarding the value of a property, please contact us for a free consultation.
25 MASTERSON DR St. Catharines, ON L2T 3P2
4 Beds
2 Baths
1,331 SqFt
Key Details
Sold Price $550,000
Property Type Single Family Home
Sub Type Detached
Listing Status Sold
Purchase Type For Sale
Square Footage 1,331 sqft
Price per Sqft $413
Subdivision 461 - Glendale/Glenridge
MLS Listing ID X8492358
Sold Date 06/28/24
Style Bungalow
Bedrooms 4
Annual Tax Amount $5,260
Tax Year 2023
Property Sub-Type Detached
Property Description
Welcome to 25 Masterson Drive!!! This brick bungalow is located in the sought after south-end location in St Catharines. Sitting on a large lot this house has an abundance of potential complete with 3 bedrooms and 2 full bathrooms. Walk in into an open concept living/dining room area and a large eat in kitchen. With a separate entrance from the back door and the garage to the basement, which could potentially be converted into an in-law suite. Located minutes from Brock University, Pen Centre, shopping, schools, parks and highway access!!!
Location
Province ON
County Niagara
Community 461 - Glendale/Glenridge
Area Niagara
Zoning R1
Rooms
Basement Partially Finished, Full
Kitchen 1
Separate Den/Office 1
Interior
Interior Features Water Heater
Cooling Central Air
Exterior
Parking Features Private
Garage Spaces 1.0
Pool None
Community Features Major Highway, Public Transit, Park
Roof Type Asphalt Shingle
Lot Frontage 73.0
Lot Depth 116.5
Exposure East
Total Parking Spaces 4
Building
Foundation Concrete
New Construction false
Others
Senior Community Yes
Read Less
Want to know what your home might be worth? Contact us for a FREE valuation!

Our team is ready to help you sell your home for the highest possible price ASAP





