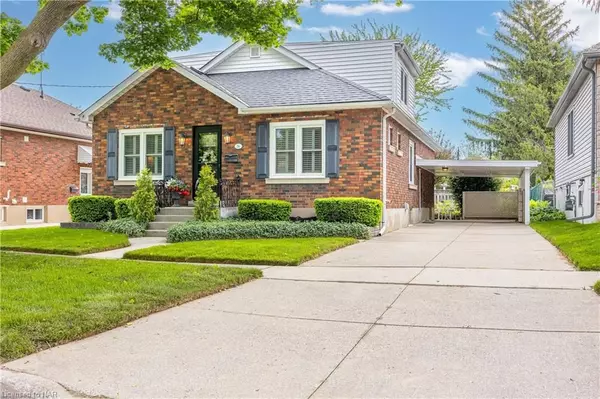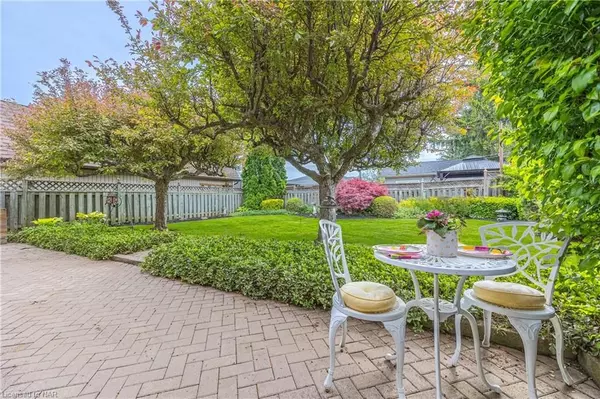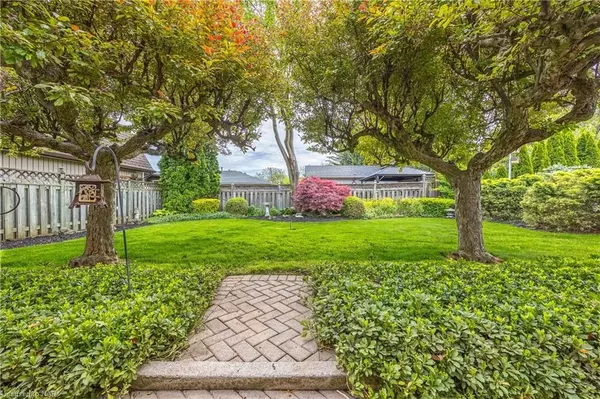$588,000
$549,900
6.9%For more information regarding the value of a property, please contact us for a free consultation.
34 ROLLS AVE St. Catharines, ON L2N 1W1
3 Beds
2 Baths
1,925 SqFt
Key Details
Sold Price $588,000
Property Type Single Family Home
Sub Type Detached
Listing Status Sold
Purchase Type For Sale
Square Footage 1,925 sqft
Price per Sqft $305
Subdivision 446 - Fairview
MLS Listing ID X8492234
Sold Date 07/17/24
Style 1 1/2 Storey
Bedrooms 3
Annual Tax Amount $3,162
Tax Year 2023
Property Sub-Type Detached
Property Description
This gracious 1600 sq ft, 3+1 bedroom home on a well kept, tree lined street, is a must see. The rooms are very spacious, the living room and dining room are perfect for entertaining family and friends and the eat-in kitchen is a wonderful place to gather. The main floor Primary Bedroom has a lovely sitting area, perfect for reading or watching TV and is an ideal place to get away and relax. The 2nd bedroom is big too and the 4 piece bath has been beautifully updated. The house has an exceptional 2nd floor in-law suite with a big, bright eat-in kitchen, large living room, very spacious bedroom and 3 piece bath. It's hard to find such a lovely setup. Multi generational houses are becoming more and more popular and this one fits the bill. The basement is partly finished with a nice family room, a bedroom/craft room/or office, lots of storage space and a basement kitchen ideal for canning. The outside is just stunning. There is lush greenery and bushes, mature trees and a nice sized patio to enjoy. The carport has a gate you can close to give privacy to an outdoor dining area in case of rain.This home is a rare find. Update it to your taste, and with these generous size rooms, you can easily make it your own. Come and see for yourself-you won't be disappointed!
Location
Province ON
County Niagara
Community 446 - Fairview
Area Niagara
Zoning R1
Rooms
Basement Partially Finished, Full
Kitchen 2
Interior
Interior Features Countertop Range, Water Meter, Water Heater, Central Vacuum
Cooling Window Unit(s)
Laundry Electric Dryer Hookup, In Basement, Sink, Washer Hookup
Exterior
Parking Features Private, Other
Pool None
Roof Type Asphalt Shingle
Lot Frontage 48.0
Lot Depth 105.0
Exposure East
Total Parking Spaces 4
Building
Foundation Poured Concrete
New Construction false
Others
Senior Community No
Security Features Smoke Detector
Read Less
Want to know what your home might be worth? Contact us for a FREE valuation!

Our team is ready to help you sell your home for the highest possible price ASAP





