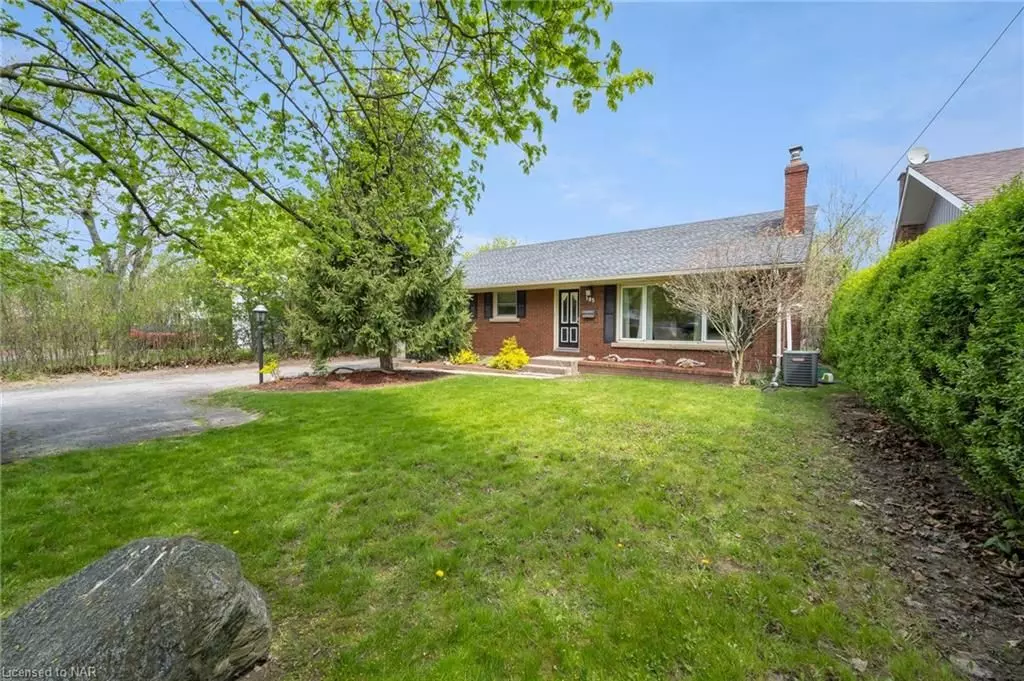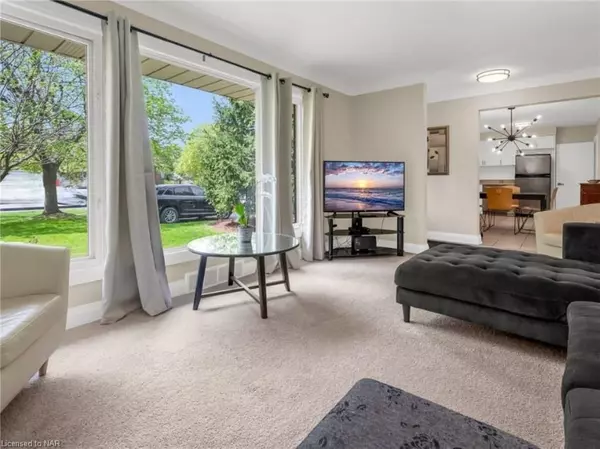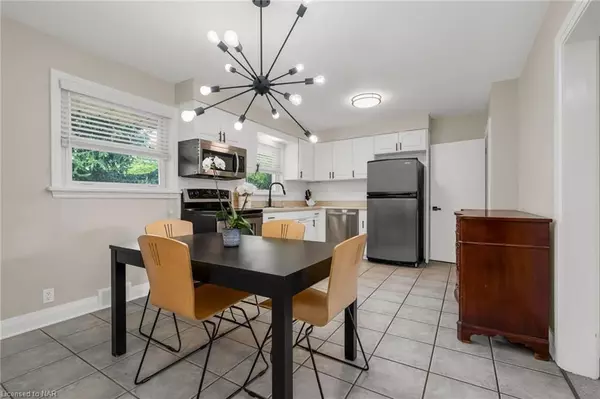$652,500
$659,000
1.0%For more information regarding the value of a property, please contact us for a free consultation.
185 GLENDALE AVE St. Catharines, ON L2T 2K4
4 Beds
2 Baths
1,100 SqFt
Key Details
Sold Price $652,500
Property Type Single Family Home
Sub Type Detached
Listing Status Sold
Purchase Type For Sale
Square Footage 1,100 sqft
Price per Sqft $593
Subdivision 461 - Glendale/Glenridge
MLS Listing ID X8492349
Sold Date 08/08/24
Style Bungalow
Bedrooms 4
Annual Tax Amount $4,227
Tax Year 2023
Property Sub-Type Detached
Property Description
Welcome to 185 Glendale Avenue nestled in a prime location. This charming bungalow has been well taken care of. So many possibilities with this awesome home! Great investment, being so close to Brock University and on a direct bus route. Fantastic single family home for a large family with teens who want their own space or your in-laws. Multigenerational set up or rental space to offset the mortgage. Excellent opportunity for your family to live comfortably on one level and rent out the other for extra income. This home offers 3+1 bedrooms, 2 kitchens, 2 living rooms and a 2nd bath plus an attached insulated garage. Eat-in kitchen on the main floor, spacious living room with hardwood floors under carpeting, wood fireplace, large picture window bringing in the natural light, 3 bedrooms and a 4-piece bath. Downstairs you will find a 2nd kitchen, 2nd living room with gas line for a fireplace, 4th bedroom and a 3-piece bath. Large storage room with potential to make another bedroom also having a separate entrance . Large fenced yard with great possibilities to add a pool or lots of room to entertain. This home is in one of the most prime locations being minutes walk or drive to all amenities including The Pen Centre shopping mall, Downtown St. Catharines, Brock University, shopping, restaurants, Highway 406 access and bus stops a few steps from the front door. Don't miss out on this great opportunity!
Location
Province ON
County Niagara
Community 461 - Glendale/Glenridge
Area Niagara
Zoning R1
Rooms
Basement Finished, Full
Kitchen 2
Separate Den/Office 1
Interior
Interior Features Water Meter
Cooling Central Air
Fireplaces Number 1
Laundry In Basement
Exterior
Parking Features Front Yard Parking, Other, Other, Other
Garage Spaces 1.0
Pool None
Roof Type Asphalt Shingle
Lot Frontage 60.0
Lot Depth 125.0
Exposure North
Total Parking Spaces 4
Building
Foundation Poured Concrete
New Construction false
Others
Senior Community Yes
Read Less
Want to know what your home might be worth? Contact us for a FREE valuation!

Our team is ready to help you sell your home for the highest possible price ASAP





