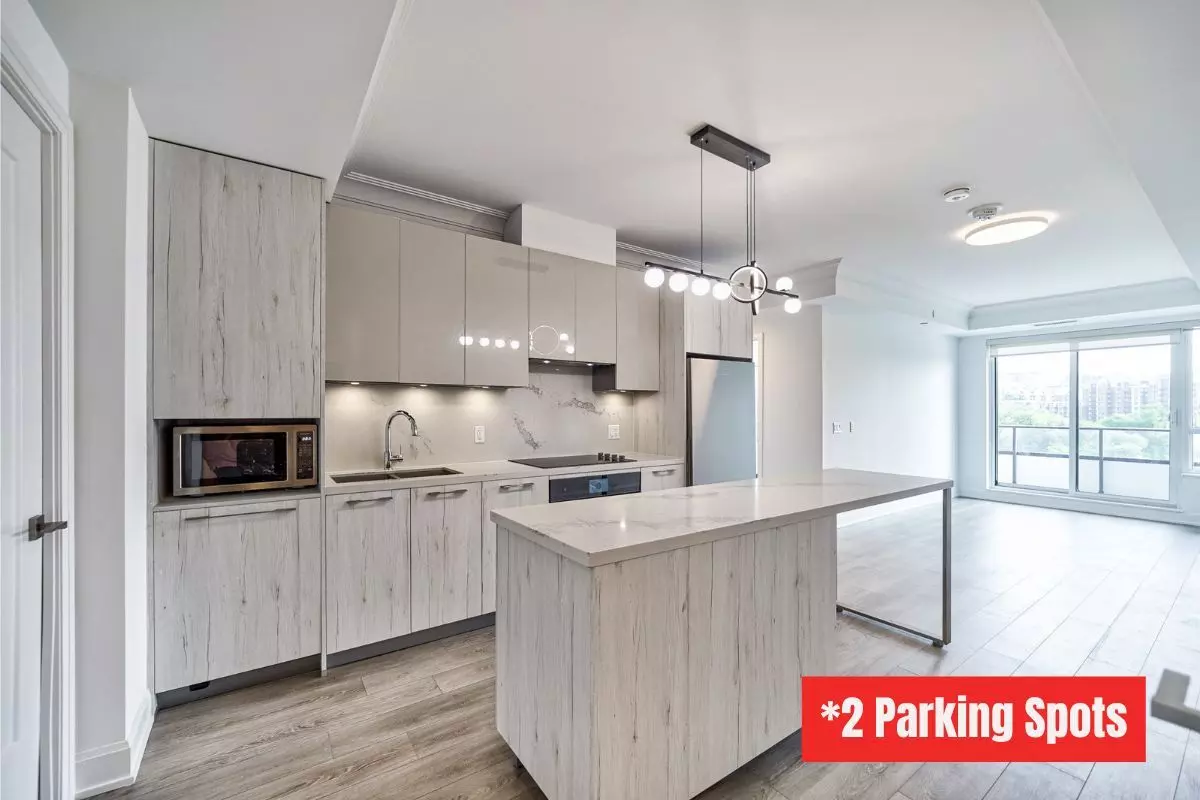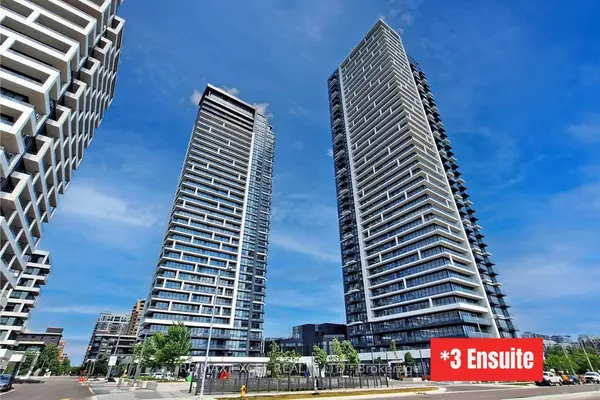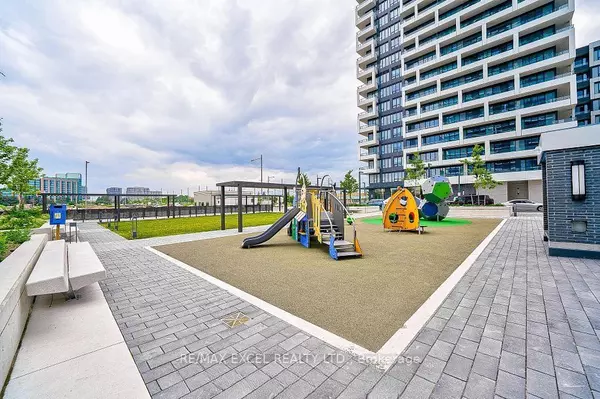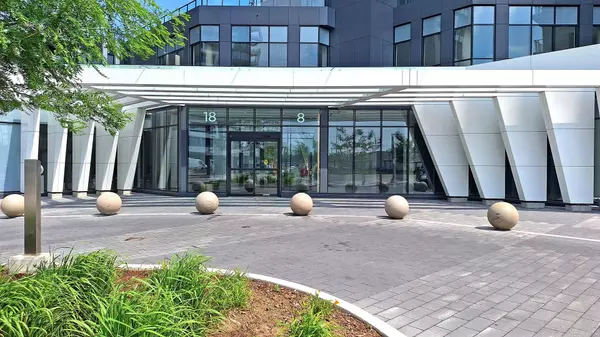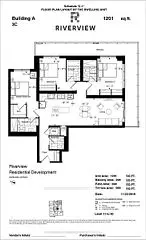$1,100,000
$1,139,990
3.5%For more information regarding the value of a property, please contact us for a free consultation.
8 Water Walk DR #601 Markham, ON L3R 6L4
3 Beds
4 Baths
Key Details
Sold Price $1,100,000
Property Type Condo
Sub Type Condo Apartment
Listing Status Sold
Purchase Type For Sale
Approx. Sqft 1200-1399
Subdivision Unionville
MLS Listing ID N9356295
Sold Date 11/20/24
Style Apartment
Bedrooms 3
HOA Fees $695
Tax Year 2024
Property Sub-Type Condo Apartment
Property Description
Welcome to Riverview, a magnificent new condominium by Times Group, located in the vibrant heart of Markham. This spacious unit boasts a well-thought-out 3-bedroom, 4-bathroom layout, featuring the rare convenience of 3 bedrooms with their own ensuite bathsideal for added privacy and ease. With soaring 9ft ceilings, the unit feels open and airy throughout. The sleek laminate flooring lends a contemporary touch, while the kitchen is perfect for culinary enthusiasts, equipped with premium built-in appliances, including a stove, oven, and dishwasher. The elegant kitchen is further elevated by a modern backsplash, granite countertops, and a large island that doubles as a cozy breakfast bar. Step outside to the impressive 298 sq ft balcony, where you can take in the breathtaking and unobstructed south views, perfect for soaking up the sun or relaxing with your morning coffee.. The unit includes the added bonus of 2 parking spots and 1 locker, valuable asset in this prime location. You're just steps from supermarkets, Cineplex, top-notch restaurants, GO Stations, Viva transit, and easy access to highways 407 and 404. With top-rated schools nearby, this luxurious condo offers everything you need in one unbeatable package. Dont miss this chance to own a stylish, amenity-rich home in a highly sought-after location!Please note: Some of the MLS photos feature virtual staging. Buyers and buyer agents are responsible for verifying all measurements, property information, and taxes independently.
Location
Province ON
County York
Community Unionville
Area York
Rooms
Family Room No
Basement None
Kitchen 1
Interior
Interior Features Built-In Oven, Primary Bedroom - Main Floor
Cooling Central Air
Laundry Laundry Closet, In-Suite Laundry
Exterior
Parking Features Underground
Garage Spaces 2.0
Amenities Available Gym, Indoor Pool, Party Room/Meeting Room, Visitor Parking, Recreation Room, Concierge
View Trees/Woods
Exposure South West
Total Parking Spaces 2
Building
Locker Owned
Others
Security Features Concierge/Security
Pets Allowed Restricted
Read Less
Want to know what your home might be worth? Contact us for a FREE valuation!

Our team is ready to help you sell your home for the highest possible price ASAP

