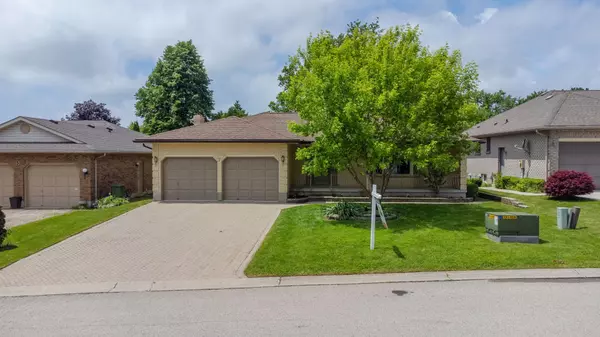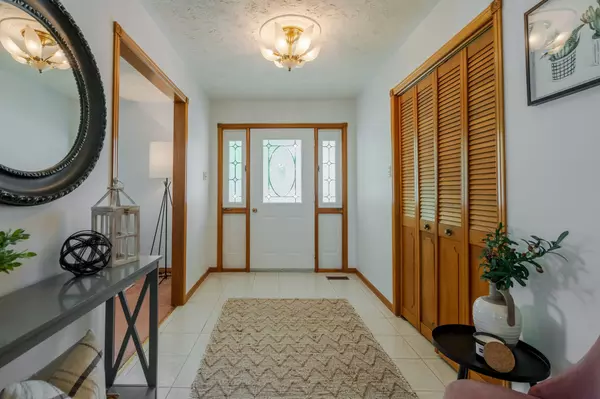$600,000
$649,000
7.6%For more information regarding the value of a property, please contact us for a free consultation.
7 Trevithick TER St. Thomas, ON N5R 5Y2
5 Beds
2 Baths
Key Details
Sold Price $600,000
Property Type Single Family Home
Sub Type Detached
Listing Status Sold
Purchase Type For Sale
Approx. Sqft 1500-2000
MLS Listing ID X8383332
Sold Date 11/14/24
Style Bungalow
Bedrooms 5
Annual Tax Amount $4,508
Tax Year 2023
Property Description
Classic all brick bungalow on prestigious Trevithick Terrace! This 3 + 2 bedroom home has plenty of room for the whole family! Walk up the double wide, interlocking brick driveway to enjoy a covered front porch. Step inside the welcoming foyer, and find a spacious living room waiting for your family's conversations. Through the french doors you will find the formal dining room with a sliding glass door leading out to the private rear deck for morning coffee. The eat-in kitchen has loads of cupboard space and granite counter tops. The family room has a cozy wood burning fireplace, perfect for date night! Down the hall you will find 3 bedrooms with a cheater ensuite 4 pc bath. On the lower level is another huge living room! 2 more large bedrooms, a 4pc bathroom, laundry room, and recreation room finish off this endless home. No sweat fitting your vehicles inside this full double wide garage, and still have room to walk around. Walking distance to elementary/secondary schools, restaurants, shopping, and parks. 17 minute drive to Port Stanley Beach. Don't miss your chance to host the summer BBQ here! Furnace, A/C, thermostat 2017, roof aprox 10 years. New dishwasher. Fresh paint main floor.
Location
Province ON
County Elgin
Zoning R3
Rooms
Family Room Yes
Basement Finished, Full
Kitchen 1
Separate Den/Office 2
Interior
Interior Features Auto Garage Door Remote, Central Vacuum, Floor Drain, Sump Pump
Cooling Central Air
Fireplaces Number 1
Fireplaces Type Wood
Exterior
Exterior Feature Porch, Year Round Living, Deck
Garage Private Double, Inside Entry
Garage Spaces 4.0
Pool None
Roof Type Asphalt Shingle
Parking Type Attached
Total Parking Spaces 4
Building
Foundation Poured Concrete
Others
Security Features Smoke Detector
Read Less
Want to know what your home might be worth? Contact us for a FREE valuation!

Our team is ready to help you sell your home for the highest possible price ASAP






