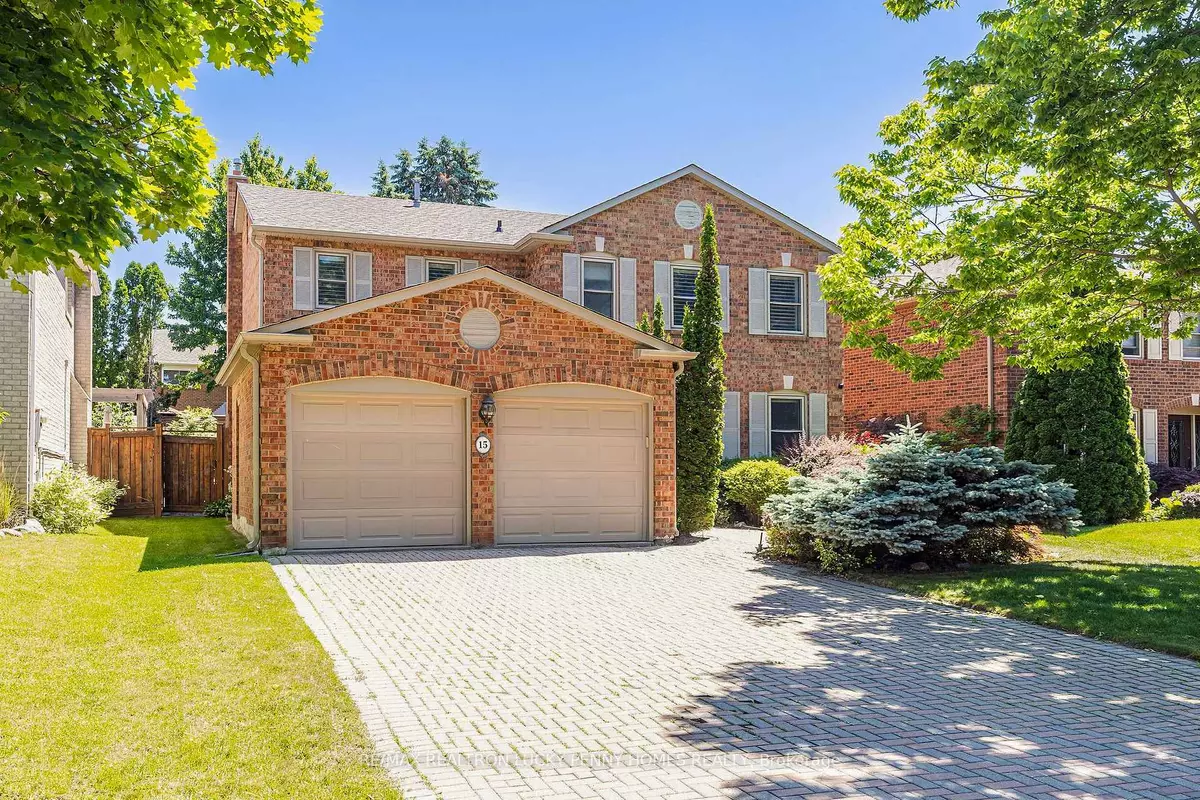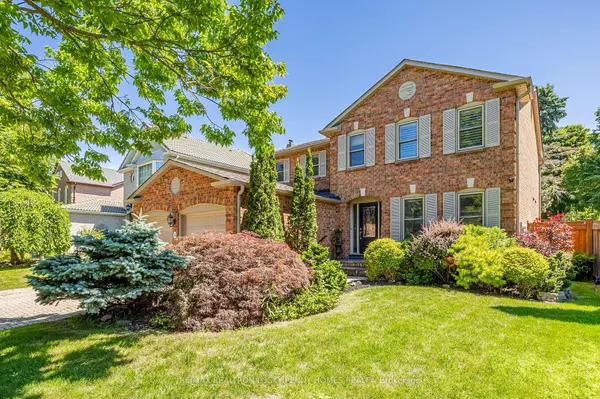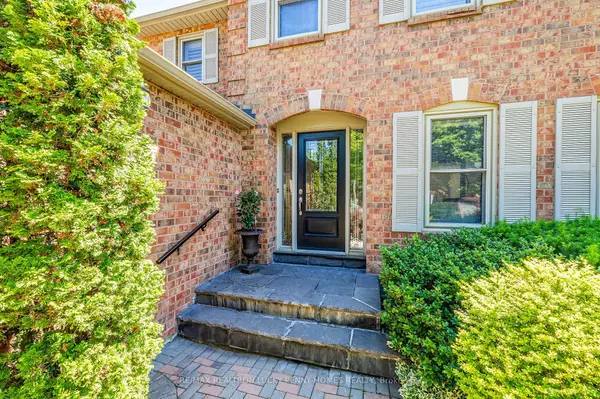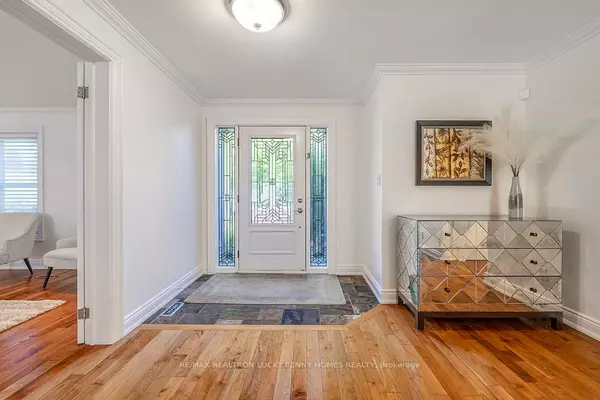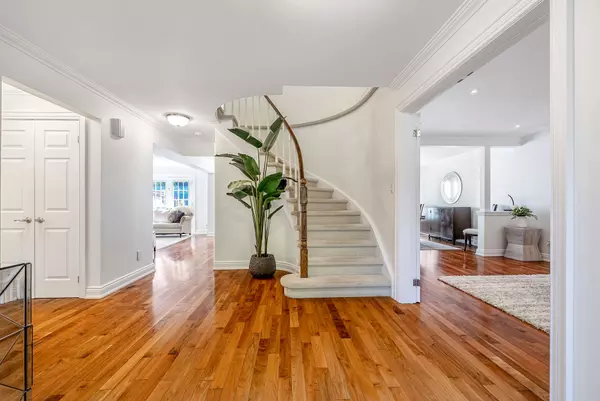$2,020,000
$2,038,000
0.9%For more information regarding the value of a property, please contact us for a free consultation.
15 Aitken CIR Markham, ON L3R 7K8
5 Beds
4 Baths
Key Details
Sold Price $2,020,000
Property Type Single Family Home
Sub Type Detached
Listing Status Sold
Purchase Type For Sale
Subdivision Unionville
MLS Listing ID N9348327
Sold Date 01/30/25
Style 2-Storey
Bedrooms 5
Annual Tax Amount $7,628
Tax Year 2023
Property Description
Charming family home, nestled in a quiet street of the highly desirable Unionville neighborhood. This elegant residence is impeccably maintained, boasting gorgeous finishes and abundant living space. The renovated gourmet kitchen features a central island with a breakfast bar, quartz countertops, a backsplash, stainless steel appliances, and extensive storage. The breakfast area, surrounded by large windows, leads to the rear garden with a drainage system for a dry basement solution. The garden includes spacious, high-quality composite decking with a lounge area overlooking a landscaped yard. The warm and welcoming family room, with a gas fireplace, opens to the kitchen and has a walkout to the deck. The spacious front living and formal dining rooms feature hardwood floors and crown molding. A new laundry room offers a side entrance and direct access from the garage. The second floor boasts four sizable bedrooms with generous light. The grand primary retreat features a stunning custom five-piece ensuite with heated floors and a polished marble shower. The finished basement includes a large recreation room, an exercise room, and a four-piece bathroom, with ample space to easily accommodate a separate bedroom. Short stroll to Unionville Main Street, Toogood Pond, The Village Grocer. Close to Markville Secondary School and all amenities. Perfect place to raise a family!
Location
Province ON
County York
Community Unionville
Area York
Rooms
Family Room Yes
Basement Finished
Kitchen 1
Separate Den/Office 1
Interior
Interior Features Other
Cooling Central Air
Exterior
Parking Features Private Double
Garage Spaces 6.0
Pool None
Roof Type Unknown
Lot Frontage 50.2
Lot Depth 125.0
Total Parking Spaces 6
Building
Foundation Unknown
Others
Senior Community Yes
Read Less
Want to know what your home might be worth? Contact us for a FREE valuation!

Our team is ready to help you sell your home for the highest possible price ASAP

