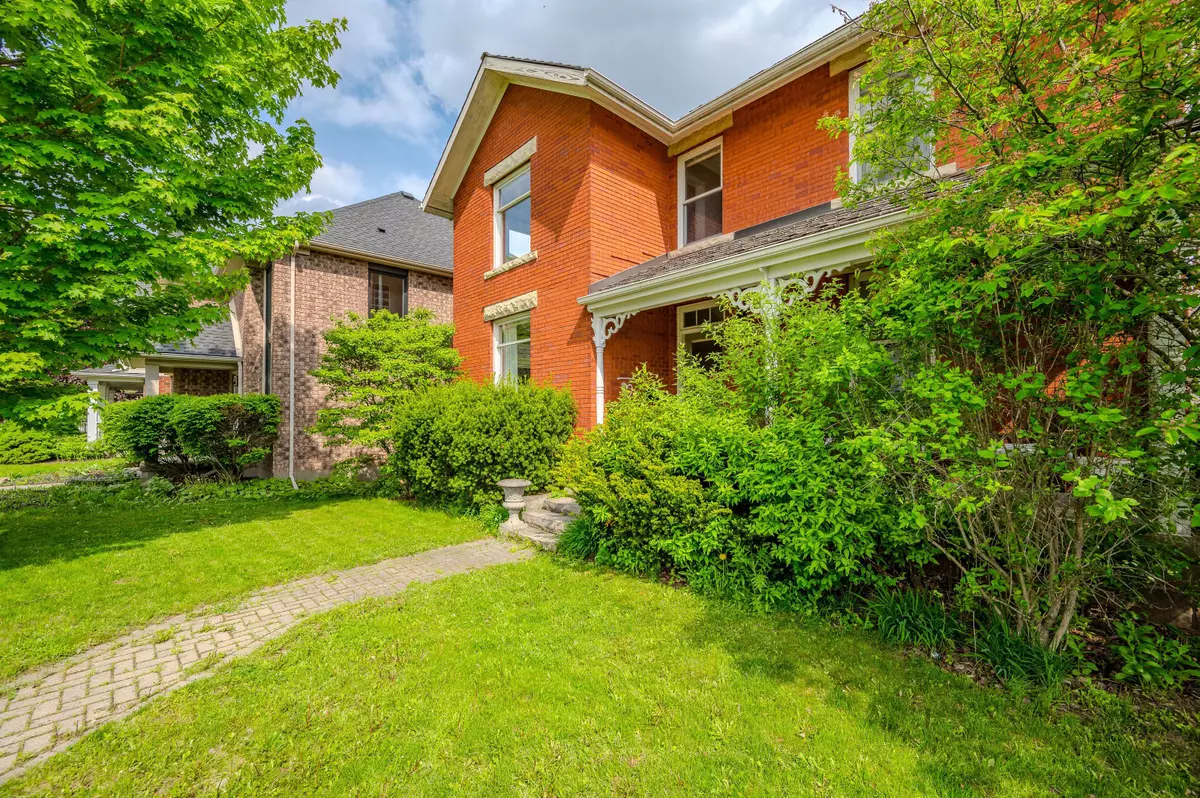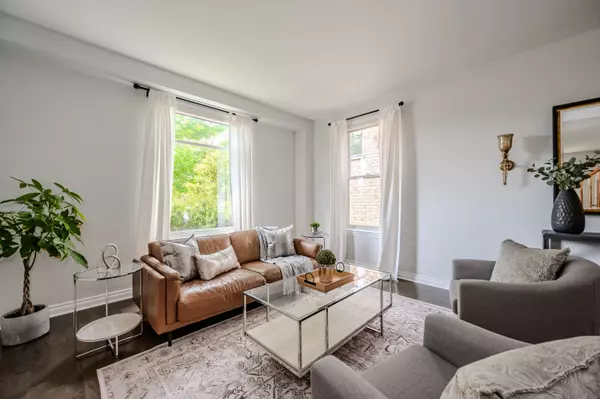$1,035,000
$1,069,900
3.3%For more information regarding the value of a property, please contact us for a free consultation.
61 Clairfields DR E Guelph, ON N1L 1P5
3 Beds
3 Baths
Key Details
Sold Price $1,035,000
Property Type Single Family Home
Sub Type Detached
Listing Status Sold
Purchase Type For Sale
Approx. Sqft 2500-3000
Subdivision Pine Ridge
MLS Listing ID X9257431
Sold Date 01/24/25
Style 2-Storey
Bedrooms 3
Annual Tax Amount $6,500
Tax Year 2023
Property Sub-Type Detached
Property Description
Do you like the look & feel of a country farmhouse, but want to live in the city and have all the conveniences of a newer home? This former show/model home and main focal point of Westminster Woods is available to you. A replica of the circa 1895 Hanlon farmhouse, this home has spacious principal rooms with soaring ceilings and gleaming hardwood, three extra large bedrooms, an oversized double car garage, two fruit cellars, huge kitchen with island and dinette, formal living room, dining room, family room, rec room and more... The master bedroom has a large walk in closet and beautifully appointed ensuite. One of the other bedrooms has not one, but two walk in closets. Two covered porches, a cute courtyard in the back and a white picket fence surrounding the property finish off this unique but stunning home. Great commuter access and steps away from shops and restaurants.
Location
Province ON
County Wellington
Community Pine Ridge
Area Wellington
Zoning R.1C-13
Rooms
Family Room Yes
Basement Partially Finished
Kitchen 1
Interior
Interior Features Auto Garage Door Remote, Central Vacuum, Countertop Range, On Demand Water Heater, Sump Pump, Ventilation System
Cooling Central Air
Exterior
Exterior Feature Patio, Porch
Parking Features Private Triple
Garage Spaces 2.0
Pool None
Roof Type Asphalt Shingle
Lot Frontage 51.03
Total Parking Spaces 5
Building
Foundation Concrete
Others
Security Features Heat Detector,Smoke Detector,Carbon Monoxide Detectors
Read Less
Want to know what your home might be worth? Contact us for a FREE valuation!

Our team is ready to help you sell your home for the highest possible price ASAP





