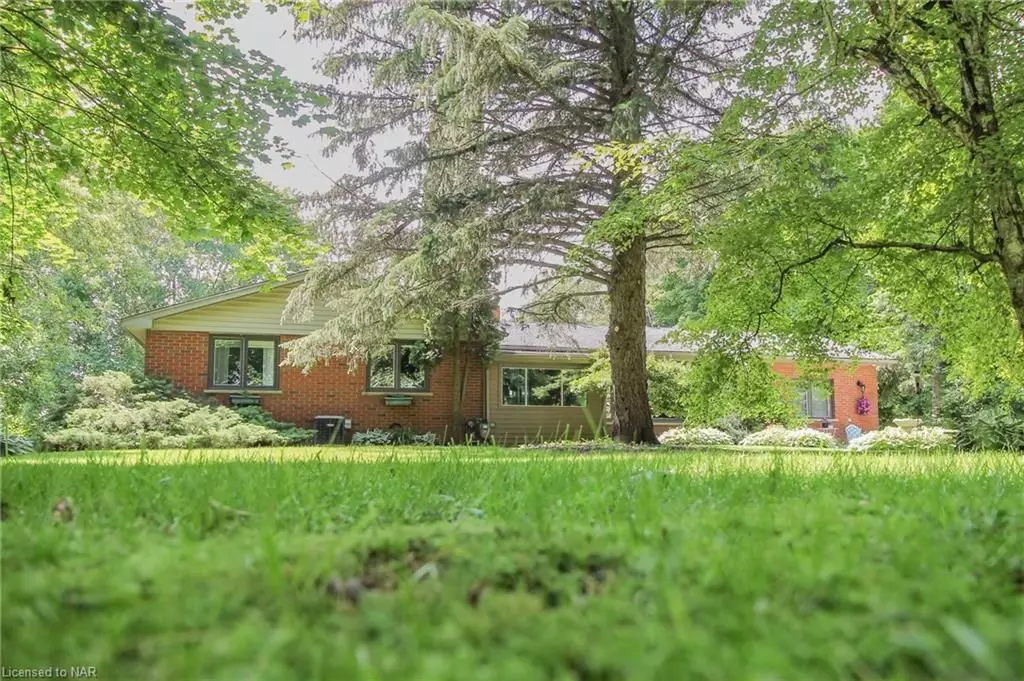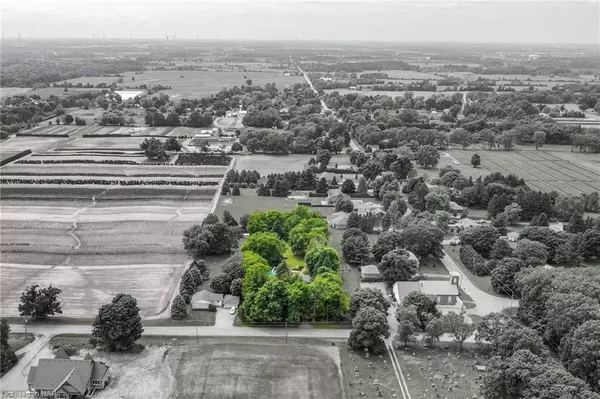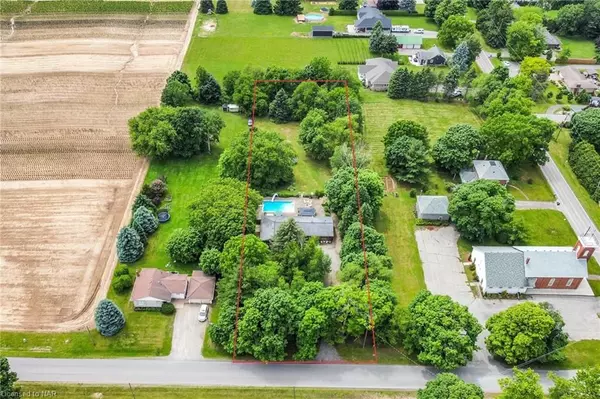$1,000,000
$1,099,900
9.1%For more information regarding the value of a property, please contact us for a free consultation.
1814 CREAM STREET ST Pelham, ON L0S 1C0
4 Beds
2 Baths
2,400 SqFt
Key Details
Sold Price $1,000,000
Property Type Single Family Home
Sub Type Detached
Listing Status Sold
Purchase Type For Sale
Square Footage 2,400 sqft
Price per Sqft $416
Subdivision 663 - North Pelham
MLS Listing ID X9408197
Sold Date 09/26/24
Style Bungalow
Bedrooms 4
Annual Tax Amount $4,920
Tax Year 2024
Lot Size 0.500 Acres
Property Sub-Type Detached
Property Description
Step into this private oasis in the heart of North Pelham. This 1-acre rectangular lot is surrounded by mature trees providing the ultimate private country feel. Fully fenced interlocking brick patio with in-ground pool, hot tub, gazebo, and fire-pit area. Massive rear yard with a newly built garage/barn. This 1.5 story barn is functional for storage/workshop with upper loft! This 1700sqft bungalow features 4 bedrooms, 2 bathrooms, finished basement, newly renovated main floor in-law suite, open concept living space, and plenty of amazing updates. Hardwood flooring throughout, custom built in cabinetry, eat-in kitchen bar, and main floor laundry room. Garage converted into a self-contained in-law suite unit, with separate entrance, plus inside entry. This studio-style in-law suite is a 1 bedroom with kitchenette (fridge, sink, single induction burner stove top, overhead microwave, cabinetry and granite countertop). Double closets for storage. 3 piece bathroom with walk-in shower. Heated floor and separate heat pump unit. This bungalow has a partial basement (half full & finished, half crawl space). Full finished basement recreation room, open concept with gas fireplace. Gas Furnace (2022) & Central Air. 200AMP breakers. This property is simply one-of-a-kind. Spacious and functional for families with young kids, older kids, and multi-generations. Can you picture yourself in this home? Listening to the breeze in the trees, soaking in the sun, playing in the pool, watching the wildlife... experience the peacefulness of the Pelham countryside. Book a showing today!
Location
Province ON
County Niagara
Community 663 - North Pelham
Area Niagara
Zoning RV1
Rooms
Basement Finished, Partial Basement
Kitchen 1
Interior
Interior Features Separate Heating Controls, Sump Pump
Cooling Central Air
Fireplaces Type Family Room
Laundry Laundry Room
Exterior
Exterior Feature Privacy, Year Round Living, Private Entrance
Parking Features Private Double, Other
Garage Spaces 8.0
Pool Indoor
Roof Type Asphalt Shingle
Lot Frontage 100.0
Lot Depth 405.7
Exposure West
Total Parking Spaces 8
Building
Foundation Block
New Construction false
Others
Senior Community Yes
Security Features Carbon Monoxide Detectors,Smoke Detector
Read Less
Want to know what your home might be worth? Contact us for a FREE valuation!

Our team is ready to help you sell your home for the highest possible price ASAP





