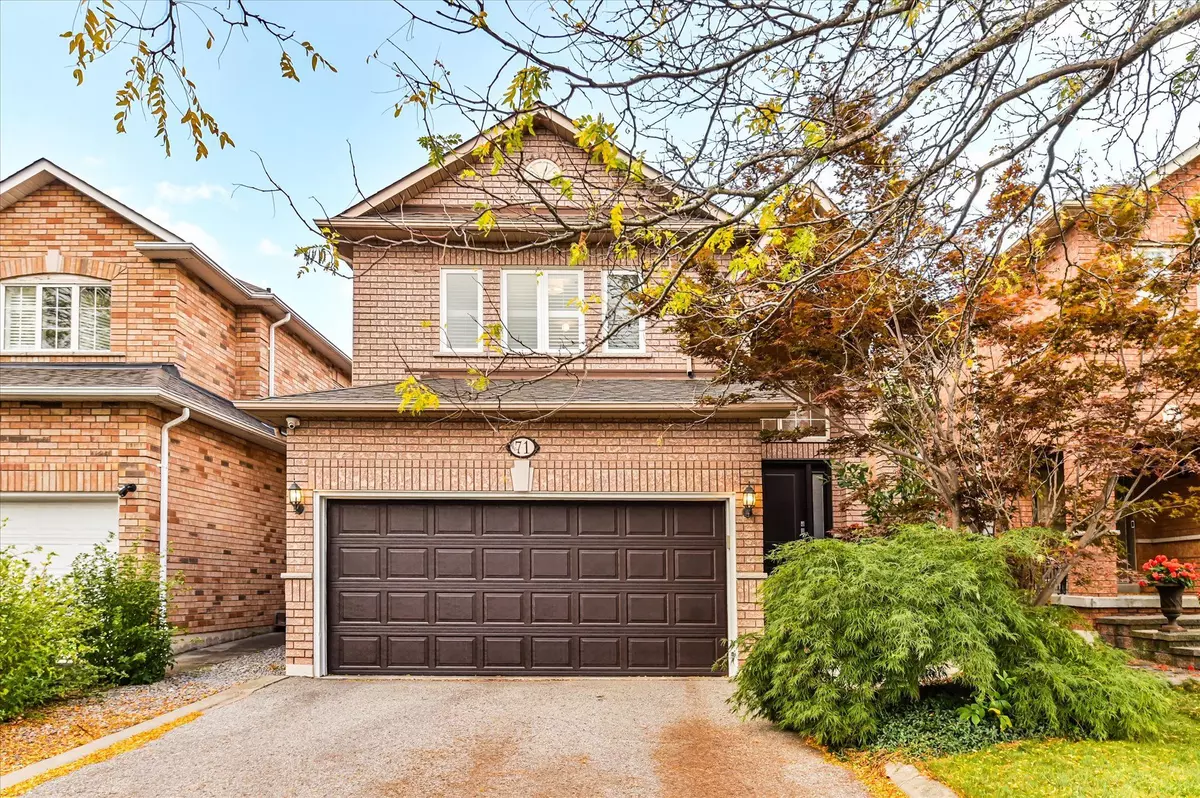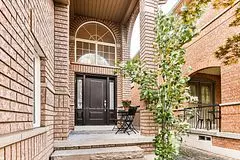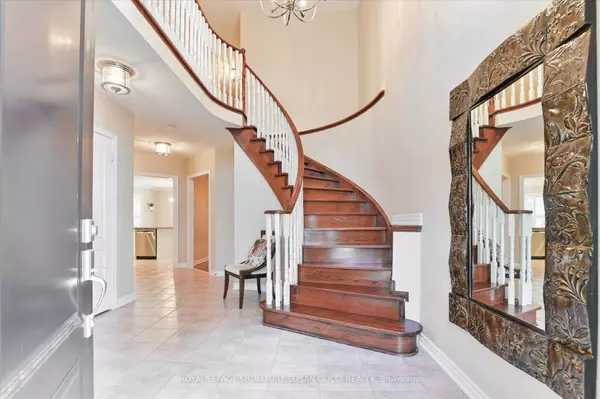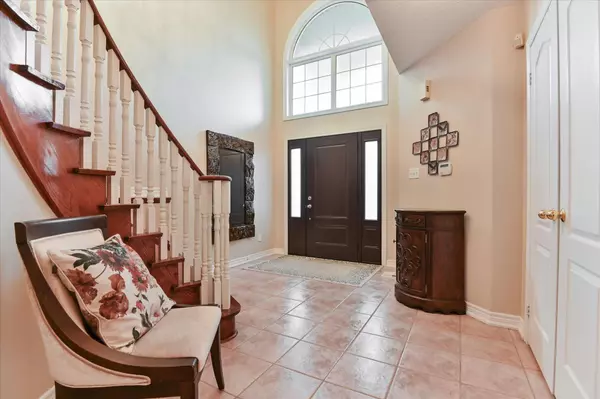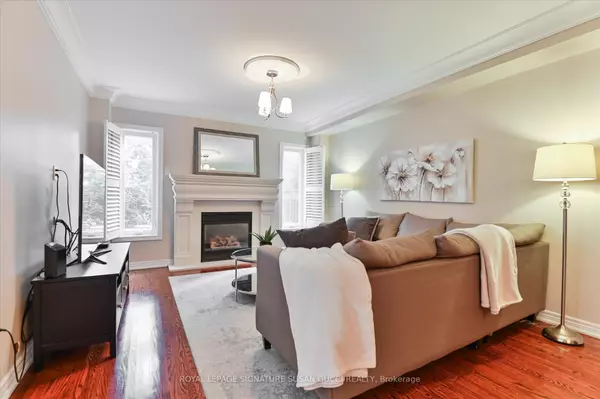$1,350,000
$1,399,000
3.5%For more information regarding the value of a property, please contact us for a free consultation.
71 Royal Pine AVE Vaughan, ON L4H 1S9
4 Beds
4 Baths
Key Details
Sold Price $1,350,000
Property Type Single Family Home
Sub Type Detached
Listing Status Sold
Purchase Type For Sale
Subdivision Sonoma Heights
MLS Listing ID N9391735
Sold Date 01/17/25
Style 2-Storey
Bedrooms 4
Annual Tax Amount $5,624
Tax Year 2024
Property Sub-Type Detached
Property Description
Welcome to 71 Royal Pine Ave, a stunning executive home nestled in the heart of Sonoma Heights, Vaughan. This fully detached, all-brick residence greets you with a grand entrance, vaulted ceilings, and an abundance of natural light. The family-sized eat-in kitchen overlooks a beautifully landscaped and private backyard, fully fenced and perfect for relaxing or hosting outdoor gatherings. The large dining room, seamlessly combined with the living room featuring a gas fireplace, creates an ideal space for entertaining family and friends. Upstairs, you'll find 4 generous sized bedrooms, including a principal bedroom retreat with a spa-like ensuite, providing a luxurious escape. With a double car garage and space for 4 more vehicles in the driveway, this home offers parking for up to 6 cars. Located in the quiet, family-friendly Sonoma Heights neighbourhood, this home offers the perfect blend of peaceful residential living and convenient access to nature, parks, schools, and shopping. With nearby green spaces for outdoor recreation and easy access to highways leading to downtown Toronto, 71 Royal Pine Ave is the ideal setting for families seeking comfort, convenience, and community.
Location
Province ON
County York
Community Sonoma Heights
Area York
Rooms
Family Room No
Basement Full
Kitchen 1
Interior
Interior Features Other, Central Vacuum
Cooling Central Air
Fireplaces Type Natural Gas, Electric
Exterior
Parking Features Private
Garage Spaces 2.0
Pool None
Roof Type Asphalt Shingle
Lot Frontage 34.12
Lot Depth 114.83
Total Parking Spaces 6
Building
Foundation Concrete Block
Read Less
Want to know what your home might be worth? Contact us for a FREE valuation!

Our team is ready to help you sell your home for the highest possible price ASAP

