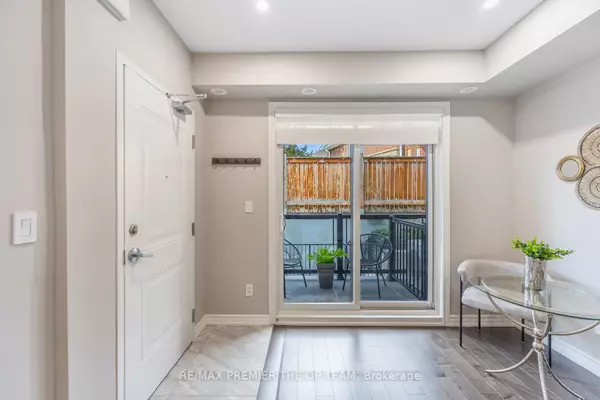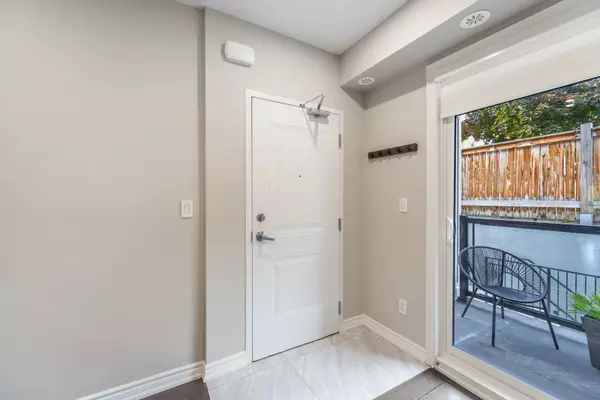$755,000
$769,000
1.8%For more information regarding the value of a property, please contact us for a free consultation.
196 Pine Grove RD #17 Vaughan, ON L4L 0H8
2 Beds
2 Baths
Key Details
Sold Price $755,000
Property Type Condo
Sub Type Condo Apartment
Listing Status Sold
Purchase Type For Sale
Approx. Sqft 800-899
Subdivision East Woodbridge
MLS Listing ID N9369370
Sold Date 11/04/24
Style Apartment
Bedrooms 2
HOA Fees $510
Annual Tax Amount $2,997
Tax Year 2023
Property Sub-Type Condo Apartment
Property Description
Immaculate 2-bedroom, 2-bathroom, 2-balcony, bungalow style townhouse, set amongst manicured grounds within a private, secluded, heritage complex, in the exclusive community of Pine Grove. Minutes away from Market Lane, Boyd Conservation, and downtown Kleinburg. INCLUDED: 2 adjacent, private, and exclusively owned underground parking spots and a large storage unit! Open concept floorplan including 2 large, spacious bedrooms with generous closets and built-in organizers, huge windows, and access to a S/E facing, private covered balcony with a beautiful view of the Greenbelt and the Humber River. This spectacular living space boasts a modern granite countertop kitchen with an island, quality stainless steel appliances, 2 luxurious bathrooms, a cleverly concealed laundry room, a BONUS room that can serve as an oversized pantry or mini office, and a combination family/dining area that has access to a second, private, covered walk-out balcony facing a N/W garden walkway. TRULY A MUST SEE!
Location
Province ON
County York
Community East Woodbridge
Area York
Rooms
Family Room Yes
Basement None
Kitchen 1
Interior
Interior Features None
Cooling Central Air
Laundry Ensuite
Exterior
Parking Features None
Garage Spaces 2.0
Amenities Available BBQs Allowed, Bike Storage, Visitor Parking
Exposure West
Total Parking Spaces 2
Building
Locker Exclusive
Others
Pets Allowed Restricted
Read Less
Want to know what your home might be worth? Contact us for a FREE valuation!

Our team is ready to help you sell your home for the highest possible price ASAP





