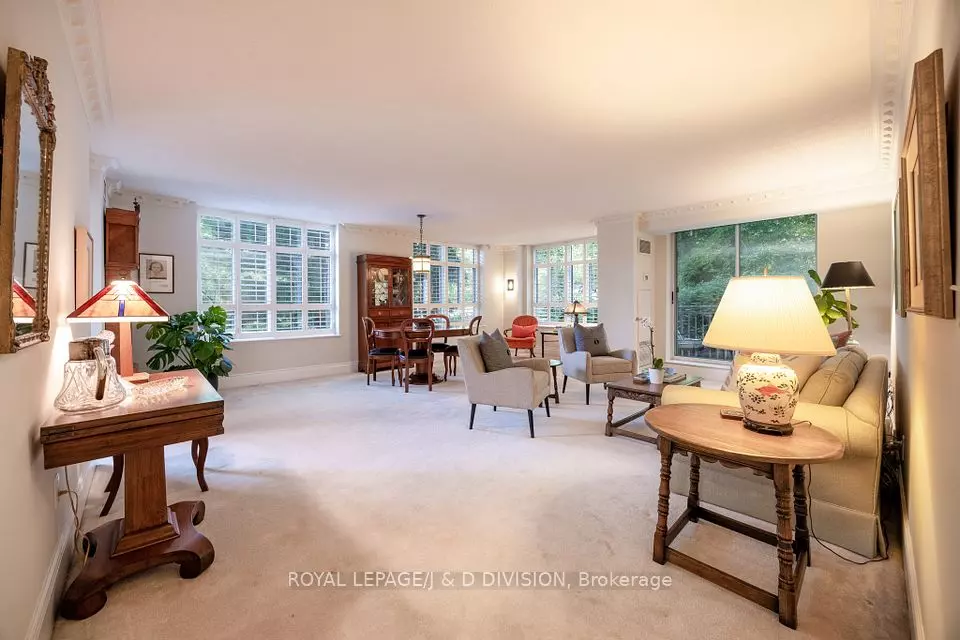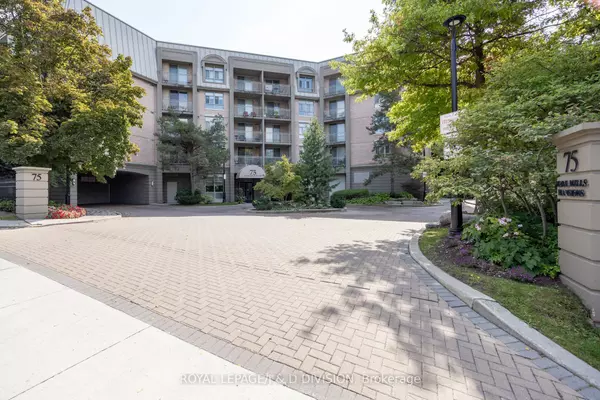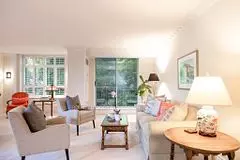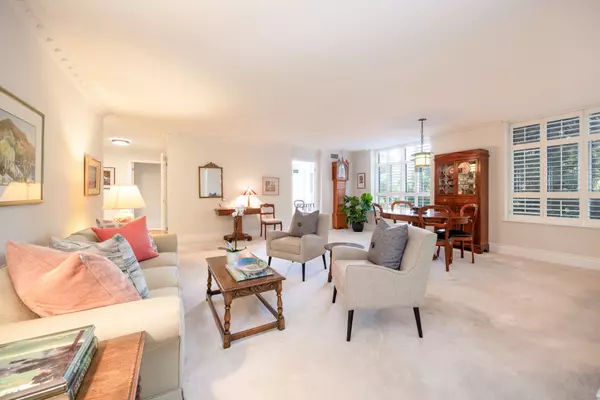$955,000
$998,000
4.3%For more information regarding the value of a property, please contact us for a free consultation.
75 York Mills RD #303 Toronto C12, ON M2P 2E7
2 Beds
2 Baths
Key Details
Sold Price $955,000
Property Type Condo
Sub Type Condo Apartment
Listing Status Sold
Purchase Type For Sale
Approx. Sqft 1400-1599
Subdivision Bridle Path-Sunnybrook-York Mills
MLS Listing ID C9358259
Sold Date 01/15/25
Style Apartment
Bedrooms 2
HOA Fees $1,843
Annual Tax Amount $4,255
Tax Year 2024
Property Sub-Type Condo Apartment
Property Description
Exceptional Boutique Building nestled into the Hoggs Hollow ravine-the Neighbourhood's best kept secret! This charming corner suite with 1,455 sf backs onto the ravine-Split 2 bedroom plan with a large open concept living dining room that is very generous in size with flexibility for layout - balcony overlooking the lush ravine, large foyer with marble floor, 9' high ceilings - wood California shutters, crown mouldings, built-in bookcase - Renovated kitchen with Quartz countertops, S/S appliances and breakfast area, large primary bedroom with 4 piece ensuite bathroom, two double closets - second bedroom could also be a cozy den as it overlooks the ravine and an additional 4 piece bathroom off the hallway, walk-in laundry room with built-in shelves. Completely repainted, this suite is at the end of the hall for privacy! Condo fees include all utilities! 1 locker and 1 prime parking space. ** A suite that will not disappoint and a layout that is perfect!**
Location
Province ON
County Toronto
Community Bridle Path-Sunnybrook-York Mills
Area Toronto
Rooms
Family Room No
Basement None
Kitchen 1
Interior
Interior Features None
Cooling Central Air
Laundry Ensuite
Exterior
Parking Features Underground
Garage Spaces 1.0
Exposure North East
Total Parking Spaces 1
Building
Locker Owned
Others
Pets Allowed Restricted
Read Less
Want to know what your home might be worth? Contact us for a FREE valuation!

Our team is ready to help you sell your home for the highest possible price ASAP





