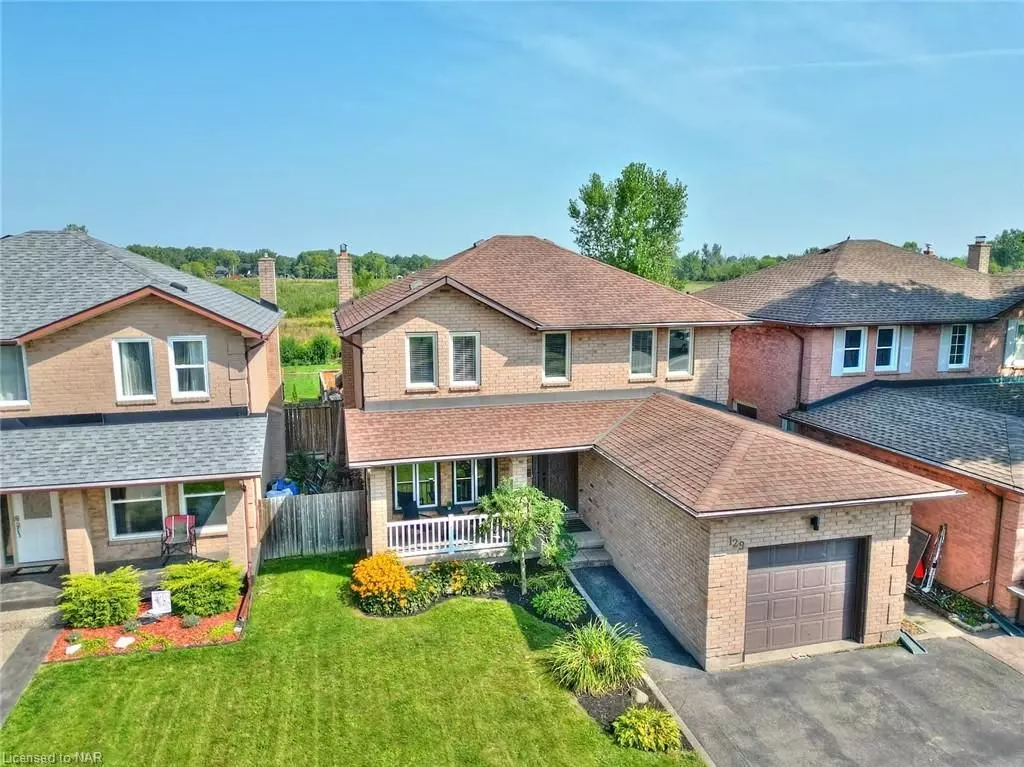$692,000
$724,900
4.5%For more information regarding the value of a property, please contact us for a free consultation.
129 NORTHWOOD DR Welland, ON L3C 6S4
5 Beds
3 Baths
2,639 SqFt
Key Details
Sold Price $692,000
Property Type Single Family Home
Sub Type Detached
Listing Status Sold
Purchase Type For Sale
Square Footage 2,639 sqft
Price per Sqft $262
MLS Listing ID X9409154
Sold Date 10/17/24
Style 2-Storey
Bedrooms 5
Annual Tax Amount $4,654
Tax Year 2024
Property Description
Welcome to your dream home! This stunning property boasts 3+1 bedrooms and 3 bathrooms, providing ample space for your family and guests. The formal dining room is perfect for hosting dinner parties, while the inviting living room features a cozy fireplace, ideal for chilly evenings.
The heart of the home is the large eat-in kitchen, offering plenty of room for meal preparation and casual dining. The adjacent family room is perfect for everyday relaxation and entertainment.
The finished rec room with a wet bar adds a touch of luxury and is perfect for game nights or social gatherings. The primary bedroom is a true retreat, complete with a charming Juliet balcony where you can unwind and enjoy the view.
Step outside to the private backyard oasis, which includes a spacious deck, hot tub, and a delightful fireplace area for outdoor enjoyment. Additionally, there is a handy shed for extra storage. With no rear neighbors, you’ll enjoy the privacy and tranquility of your outdoor space.
This home combines comfort and style with all the features you could wish for. Don’t miss the chance to make it yours!
Location
Province ON
County Niagara
Zoning RL1
Rooms
Basement Finished, Full
Kitchen 1
Separate Den/Office 2
Interior
Interior Features Other, Water Meter, Water Heater
Cooling Central Air
Fireplaces Number 2
Fireplaces Type Electric
Laundry In Basement
Exterior
Exterior Feature Deck, Hot Tub
Garage Private Double, Other
Garage Spaces 3.0
Pool None
Roof Type Asphalt Shingle
Parking Type Attached
Total Parking Spaces 3
Building
Foundation Concrete
Others
Senior Community Yes
Security Features Carbon Monoxide Detectors,Smoke Detector
Read Less
Want to know what your home might be worth? Contact us for a FREE valuation!

Our team is ready to help you sell your home for the highest possible price ASAP






