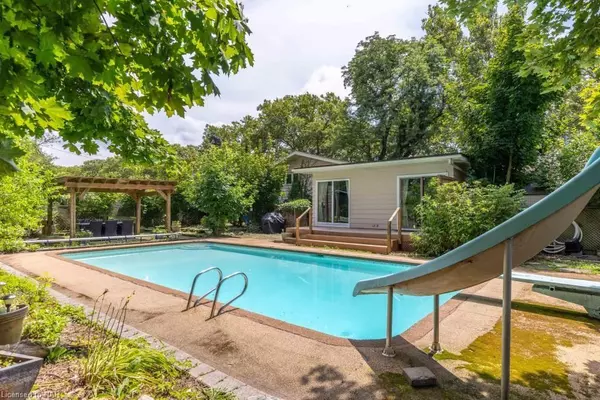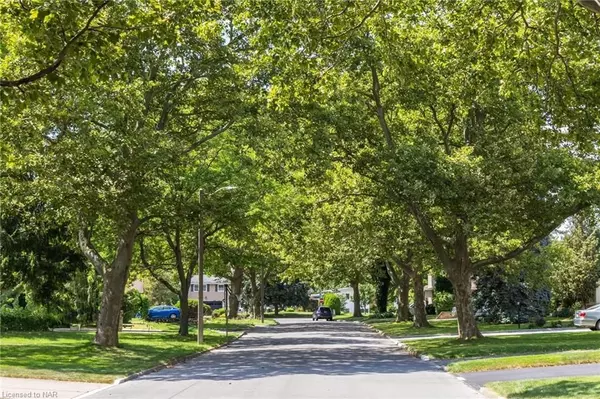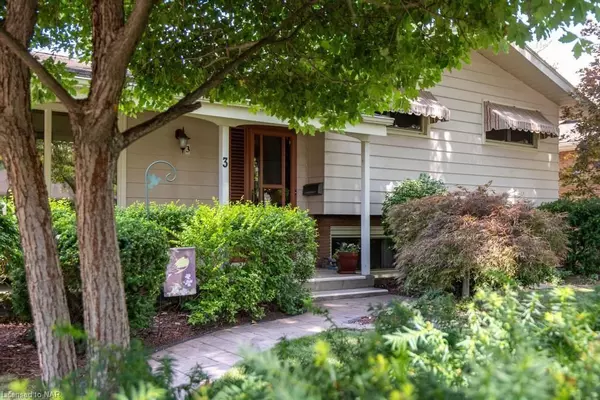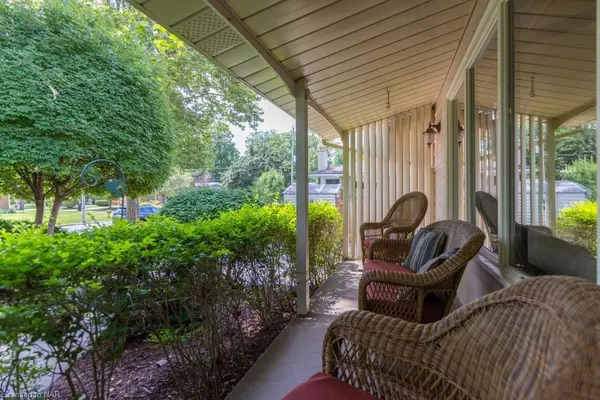$685,000
$739,900
7.4%For more information regarding the value of a property, please contact us for a free consultation.
3 LOCHINVAR DR St. Catharines, ON L2T 2B5
4 Beds
2 Baths
1,564 SqFt
Key Details
Sold Price $685,000
Property Type Single Family Home
Sub Type Detached
Listing Status Sold
Purchase Type For Sale
Square Footage 1,564 sqft
Price per Sqft $437
Subdivision 461 - Glendale/Glenridge
MLS Listing ID X9409576
Sold Date 10/01/24
Style Multi-Level
Bedrooms 4
Annual Tax Amount $6,005
Tax Year 2024
Property Sub-Type Detached
Property Description
Great bones and architectural flair await in this Mid Century 5 level side split with bonus family room and wonderful in-ground pool. Welcome to 3 Lochinvar Drive, located on a beautiful tree lined street in a coveted neighbourhood below the escarpment and Brock University and close to excellent schools. This family home was cherished and is now on the market for the 1st time. Features include: Patterned stamped concrete driveway, delightful front covered porch, soaring ceilings with handsome wood beams and a character stone gas Frpl in a bright and sunny LR., DR that leads to both Kitchen and a very large Family Rm addition overlooking the backyard and pool w walkout to composite deck, 3+1 Bdrms, Office, 2 Wshrm, hard wood floors underneath most carpet, Rec Room, Storage Rooms, Single Car Garage, and a Walk-Up from the Lower Level to the Backyard. With a little TLC this property will be spectacular! Pool 36 x 18, 10 feet deep. Pool pump and motor 2024, Pool heater 2019, Concrete and tile to The 4 Ft Ledge is newer, High Efficiency Furnace 2022, Refrigerator and Range 2019. Estate Sale, Property, pool and all of its structures are being sold “As-Is”. Exceptional Opportunity in an Exceptional Location!
Location
Province ON
County Niagara
Community 461 - Glendale/Glenridge
Area Niagara
Zoning R1
Rooms
Basement Separate Entrance, Finished
Kitchen 1
Separate Den/Office 1
Interior
Interior Features Workbench, Water Treatment, Water Heater, Central Vacuum
Cooling Central Air
Fireplaces Type Living Room
Laundry Ensuite, Laundry Room
Exterior
Exterior Feature Canopy, Deck, Porch
Parking Features Front Yard Parking, Other
Garage Spaces 1.0
Pool Inground
Roof Type Asphalt Shingle
Lot Frontage 68.67
Lot Depth 120.0
Exposure North
Total Parking Spaces 6
Building
Lot Description Irregular Lot
Foundation Block
New Construction false
Others
Senior Community Yes
Read Less
Want to know what your home might be worth? Contact us for a FREE valuation!

Our team is ready to help you sell your home for the highest possible price ASAP





