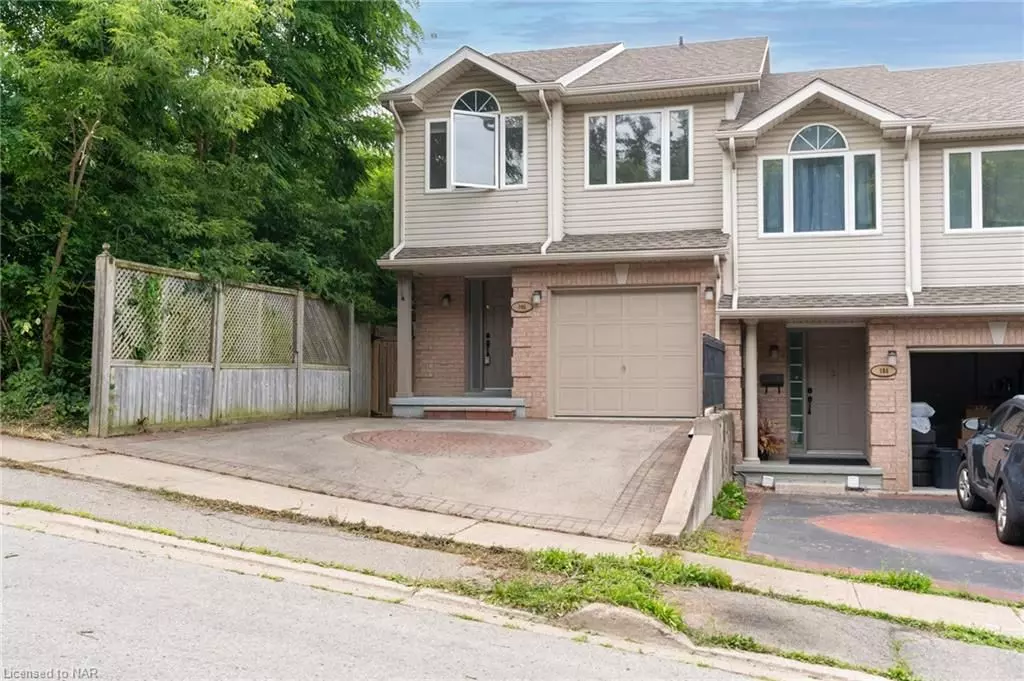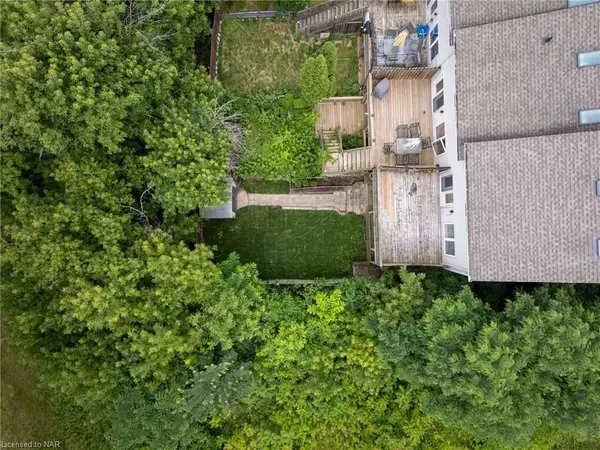$549,000
$564,900
2.8%For more information regarding the value of a property, please contact us for a free consultation.
10B HAINER ST St. Catharines, ON L2S 1M4
4 Beds
3 Baths
1,327 SqFt
Key Details
Sold Price $549,000
Property Type Condo
Sub Type Att/Row/Townhouse
Listing Status Sold
Purchase Type For Sale
Square Footage 1,327 sqft
Price per Sqft $413
Subdivision 458 - Western Hill
MLS Listing ID X9409080
Sold Date 09/30/24
Style 2-Storey
Bedrooms 4
Annual Tax Amount $4,391
Tax Year 2024
Property Sub-Type Att/Row/Townhouse
Property Description
Welcome to 10B Hainer Street! Perfectly located just minutes away from the downtown core of St. Catharines & a quick walk to the beautiful 12 Mile Creek trail. This end unit townhome with a fantastic layout features 3 bedrooms, 3 bathrooms & a fully finished basement. As soon as you walk in you will notice how bright & light the home is with an open concept main living area & kitchen. There is a walk out balcony right from the living room that leads to a beautiful view of 12 Mile Creek. The upstairs has an abundance of natural light thanks to the 2 beautiful skylights. The master bedroom has an ensuite and not 1 but 2 master closets. The fully finished basement has a den, full bathroom, gas fireplace, natural light, high ceiling height & a walkout to the private backyard with no rear neighbours! Not far from the Meridian Center, restaurants, shopping, nightlife & more...come & see this great home for yourself!
Location
Province ON
County Niagara
Community 458 - Western Hill
Area Niagara
Zoning R3
Rooms
Basement Walk-Out, Finished
Kitchen 1
Separate Den/Office 1
Interior
Interior Features Other
Cooling Central Air
Exterior
Exterior Feature Controlled Entry, Deck, Porch, Privacy
Parking Features Private Double
Garage Spaces 1.0
Pool None
View Canal, Valley, Skyline, Creek/Stream, Downtown, Hills, River, City, Water, Clear
Roof Type Asphalt Shingle
Lot Frontage 22.2
Lot Depth 115.1
Exposure West
Total Parking Spaces 4
Building
Foundation Poured Concrete
New Construction false
Others
Senior Community Yes
Read Less
Want to know what your home might be worth? Contact us for a FREE valuation!

Our team is ready to help you sell your home for the highest possible price ASAP





