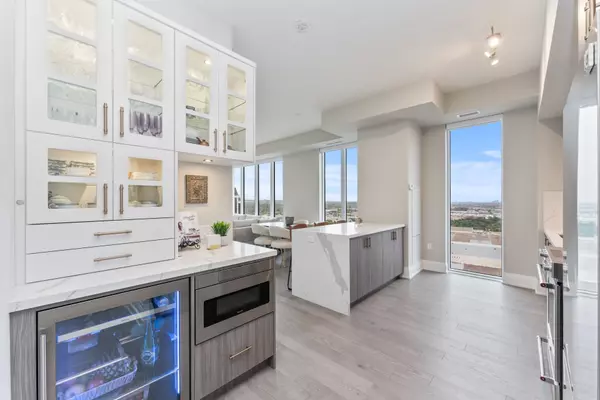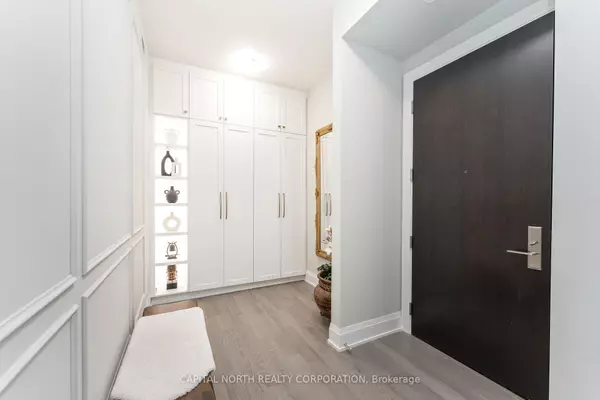$1,125,000
$1,149,000
2.1%For more information regarding the value of a property, please contact us for a free consultation.
9000 Jane ST #PH109 Vaughan, ON L4K 0M6
3 Beds
3 Baths
Key Details
Sold Price $1,125,000
Property Type Condo
Sub Type Condo Apartment
Listing Status Sold
Purchase Type For Sale
Approx. Sqft 1200-1399
Subdivision Vellore Village
MLS Listing ID N9377910
Sold Date 11/29/24
Style Apartment
Bedrooms 3
HOA Fees $899
Tax Year 2024
Property Sub-Type Condo Apartment
Property Description
**Corner Penthouse Unit** Stunning Fully Upgraded Corner Penthouse 2 Bedroom + Den & 3 Bathroom Unit Featuring 1224 Sqft + 135 Sqft Balcony With Unobstructed North East Views! Tons Of Natural Light! Spacious Open Concept Layout With PH Suite Finishes Including 10' Ceilings, Engineered Hardwood Floors, Wain-scoting Smooth Ceilings & Premium Quartz Counter Tops Throughout. Living Area With B/I Entertainment Centre With Remote Control Pot Lights. Stunning Kitchen Boasting Waterfall Centre Island Breakfast Bar, Backsplash, Servery With Custom Glass Cabinets, Cabinet Organizers, Undermount Pot Lights With Touch Control. S/S Appliances With B/I Microwave & B/I Mini Fridge. Large Bedrooms With Ensuite & Custom B/I Walk-In Closets. Den Area With Customized Built In Closet & Decorative Shelves. Electric Zebra Blinds! Over $70,000 Spent On Upgrades + PH Finish Package. 1 Parking & 2 Lockers Included.
Location
Province ON
County York
Community Vellore Village
Area York
Rooms
Family Room No
Basement None
Kitchen 1
Separate Den/Office 1
Interior
Interior Features Carpet Free, Storage Area Lockers
Cooling Central Air
Laundry Ensuite
Exterior
Parking Features Underground
Garage Spaces 1.0
Amenities Available Concierge, Exercise Room, Game Room, Outdoor Pool, Visitor Parking
Exposure North East
Total Parking Spaces 1
Building
Locker Owned
Others
Security Features Concierge/Security
Pets Allowed Restricted
Read Less
Want to know what your home might be worth? Contact us for a FREE valuation!

Our team is ready to help you sell your home for the highest possible price ASAP





