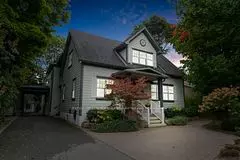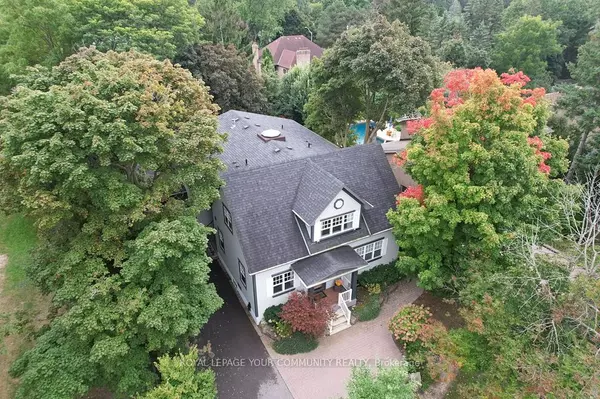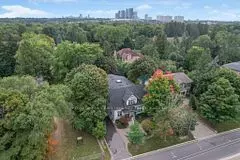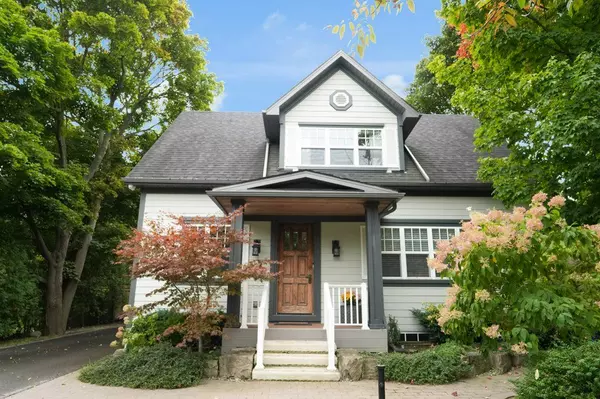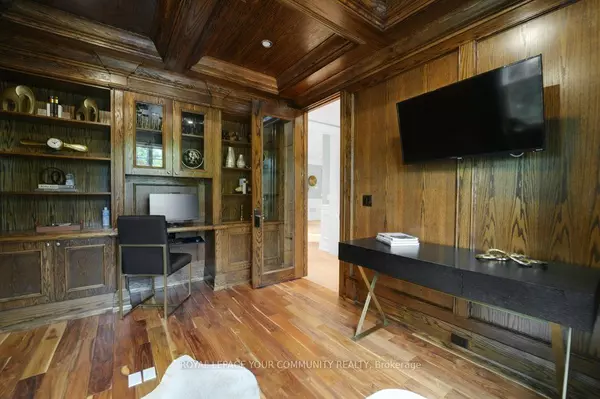$2,401,000
$2,499,888
4.0%For more information regarding the value of a property, please contact us for a free consultation.
101 John ST Markham, ON L3T 1Y3
6 Beds
8 Baths
Key Details
Sold Price $2,401,000
Property Type Single Family Home
Sub Type Detached
Listing Status Sold
Purchase Type For Sale
Approx. Sqft 3500-5000
Subdivision Thornhill
MLS Listing ID N9378738
Sold Date 01/15/25
Style 2-Storey
Bedrooms 6
Annual Tax Amount $12,976
Tax Year 2024
Property Sub-Type Detached
Property Description
***Welcome To This Spectacular Custom-Built Home Nestled In The Heart Of Prime Old Thornhill***This Stunning 4+2 Bed Residence Is A Masterpiece Of Design And Craftsmanship, Featuring Exquisite Trimwork, Elegant Mouldings, And A Contemporary Aesthetic That Seamlessly Blends Style And Comfort. As You Step Inside, You`ll Be Greeted By A Spacious And Inviting Main Floor Finished Office With Built In Desk And Cabinets For All Of Your Displays To Be Shown, Perfect For Those Who Work From Home Or Need A Quiet Space To Study. The Heart Of The Home Is The Incredible Layout Of The Main Floor With A Large Open Concept Design For You To Have Large Functions, Yet Is Warm Enough To Cozy Up On The Couch In Front Of The Fireplace And TV With Built In Wall Units. The Extra Large Kitchen Is A Chefs Delight With Gourmet Appliances And Tons Of Prep Space And Even More Storage. Wait Till You See The Luxurious Primary Suite, A True Retreat With Not One, But Two Full Spa-Like Baths, Offering A Serene Escape From The Hustle And Bustle Of Daily Life. This Home Features 8 Baths, Tons Of Storage Space, Built In Closets And So Much More. The Professionally Finished Basement Is An Entertainers Dream. It Boasts A Sleek Wet Bar, Ideal For Hosting Gatherings And Celebrations, A Well-Equipped Weight Room For Fitness Enthusiasts, And A Nanny`s Suite That Includes A Full Bath, A Walk-In Closet, And A Convenient Murphy Bed, Providing A Comfortable And Private Space For Guests Or Live-In Help. The Private Yard Is A True Oasis, Featuring A Covered Porch Where You Can Relax And Enjoy The Fresh Air, A Charming Pergola That Adds A Touch Of Elegance To The Garden, And An Extra-Large Shed That Offers Ample Storage For All Your Outdoor Equipment And Tools. This Exceptional Home Is Located In One Of Thornhills Most Sought-After Neighborhoods, Offering A Perfect Blend Of Tranquility And Convenience.
Location
Province ON
County York
Community Thornhill
Area York
Rooms
Family Room Yes
Basement Finished
Kitchen 1
Separate Den/Office 2
Interior
Interior Features Water Softener, Sump Pump, Central Vacuum, Bar Fridge
Cooling Central Air
Exterior
Parking Features Private
Garage Spaces 2.0
Pool None
Roof Type Asphalt Shingle
Lot Frontage 60.07
Lot Depth 157.6
Total Parking Spaces 6
Building
Lot Description Irregular Lot
Foundation Concrete
Read Less
Want to know what your home might be worth? Contact us for a FREE valuation!

Our team is ready to help you sell your home for the highest possible price ASAP

