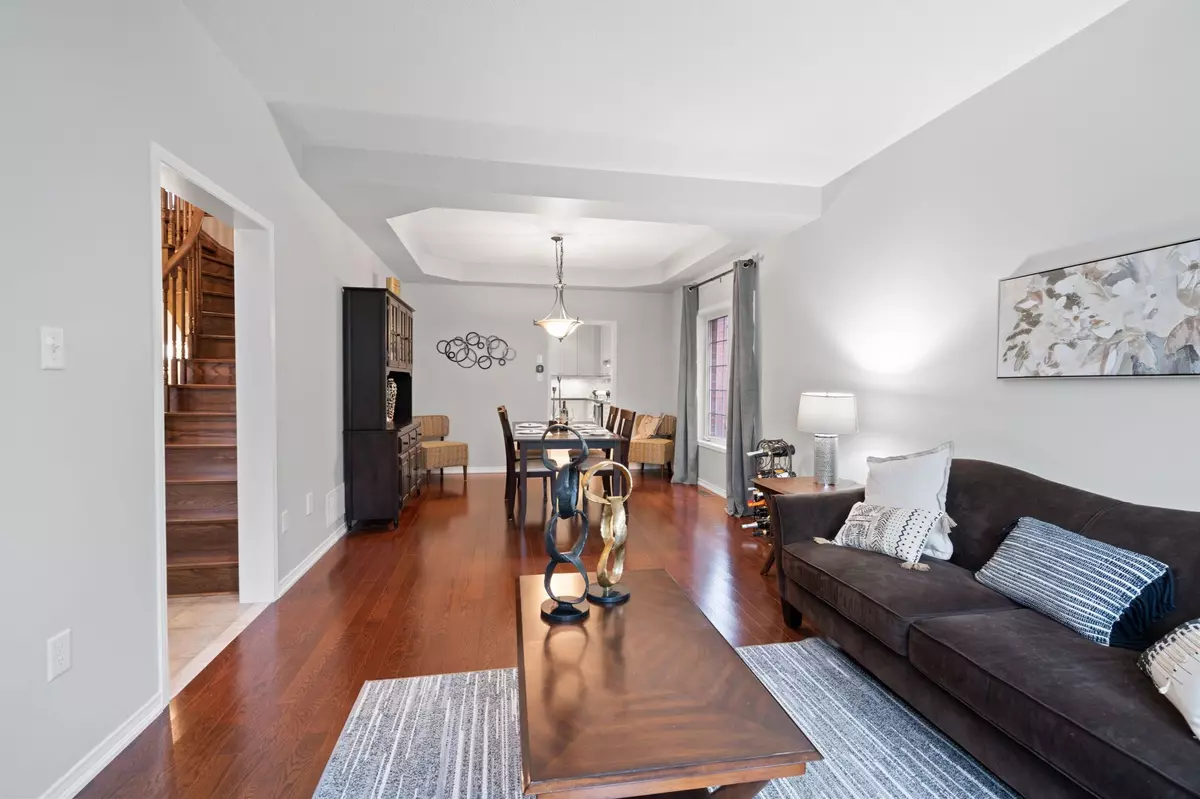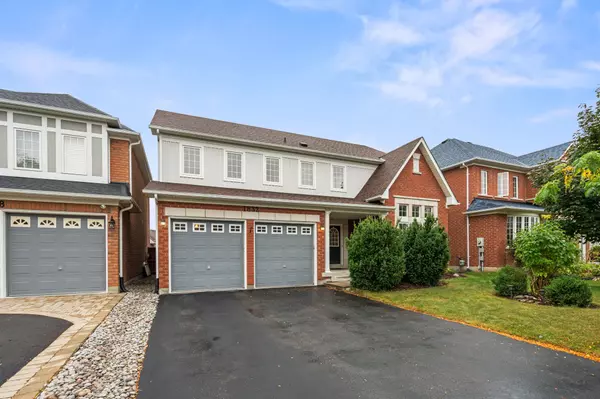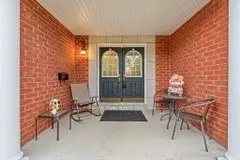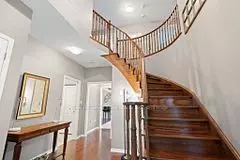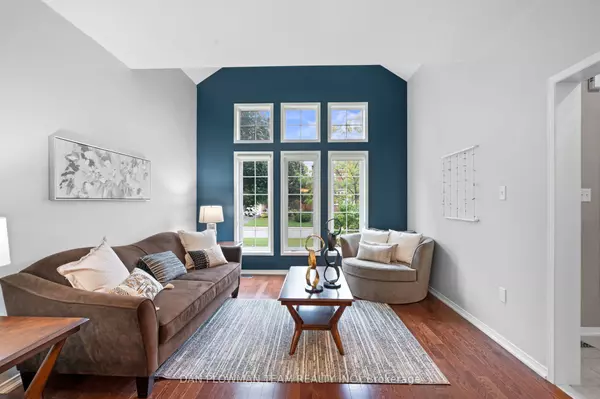$1,095,000
$1,118,000
2.1%For more information regarding the value of a property, please contact us for a free consultation.
1832 Badgley CT Oshawa, ON L1K 0H5
4 Beds
4 Baths
Key Details
Sold Price $1,095,000
Property Type Single Family Home
Sub Type Detached
Listing Status Sold
Purchase Type For Sale
Approx. Sqft 2500-3000
Subdivision Taunton
MLS Listing ID E9367063
Sold Date 01/31/25
Style 2-Storey
Bedrooms 4
Annual Tax Amount $7,960
Tax Year 2024
Property Sub-Type Detached
Property Description
This beautiful detached 2-storey home in the desirable Taunton community of Oshawa offers 4 spacious bedrooms, 4 modern bathrooms and so much more - you wont want to miss this one. With 9-foot ceilings throughout the main level, the home feels open and airy. The main floor features a bright, open-concept family room beside the oversized kitchen, perfect for entertaining. You also have easy access from the kitchen via large sliding glass doors to your premium sized backyard that has a covered section with pot lights complete with interlocking. The second floor offers 4 well-appointed bedrooms, including a large primary suite with a massive walk-in closet and a 4-piece ensuite bathroom. The second bedroom also offers another walk-in closet with a 3-piece ensuite bathroom, while the other 2 great sized bedrooms share a common bathroom. Located in a family friendly neighbourhood close to schools, parks, and amenities, this home combines comfort and convenience in a sought-after area.
Location
Province ON
County Durham
Community Taunton
Area Durham
Rooms
Family Room Yes
Basement Full, Unfinished
Kitchen 1
Interior
Interior Features Auto Garage Door Remote, Central Vacuum, Water Heater
Cooling Central Air
Exterior
Parking Features Private Double
Garage Spaces 6.0
Pool None
Roof Type Shingles
Lot Frontage 50.0
Lot Depth 146.0
Total Parking Spaces 6
Building
Foundation Poured Concrete
Read Less
Want to know what your home might be worth? Contact us for a FREE valuation!

Our team is ready to help you sell your home for the highest possible price ASAP

