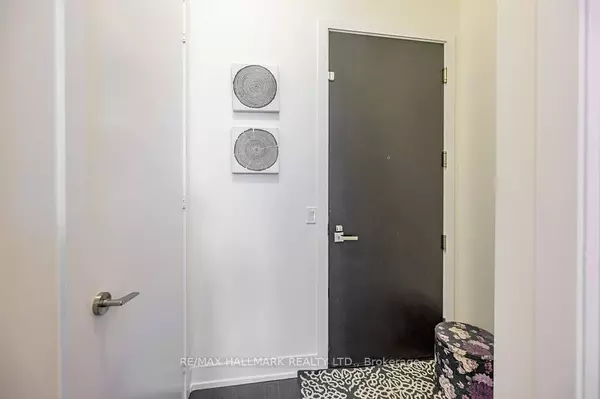$625,000
$639,000
2.2%For more information regarding the value of a property, please contact us for a free consultation.
9471 Yonge ST #116 Richmond Hill, ON L4C 0Z5
2 Beds
2 Baths
Key Details
Sold Price $625,000
Property Type Condo
Sub Type Condo Apartment
Listing Status Sold
Purchase Type For Sale
Approx. Sqft 700-799
Subdivision Observatory
MLS Listing ID N9311033
Sold Date 11/26/24
Style Apartment
Bedrooms 2
HOA Fees $687
Annual Tax Amount $2,662
Tax Year 2024
Property Sub-Type Condo Apartment
Property Description
Luxurious Ground Floor Condo Suite In The Heart Of Richmond Hill. It Provides an Open Concept Living Space with 10' Smooth Ceiling Throughout, Spacious 1 Primary Bedroom with Ensuite Bathroom, 1 Large Den That Be Used As a Guest Room, Office Space, Recreational Area, Additional Storage & More. The Suite Features 2 Full Bathrooms, and A Functional Kitchen with Island to Cook & Entertain Family & Friends. The Spacious Living Area Offers Floor to Ceiling Windows with a South Facing Lookout View and Access to a Large Private & Fenced Outdoor Patio Living Space. The Suite is Located Inside a Condo Building with Hotel Amenities: 24 Hour Concierge, Security System, Electric Car Charger in Visitor Parking, Indoor Heated Swimming Pool, Steam Rooms in Change Rooms, Game Room, Large Exercise Room, Rooftop Garden with Fireplace & BBQ, Guest Suites, Party Room & More! It is Steps From Transit, Schools, Regional Hillcrest Shopping Mall, Banks, Parks, Restaurants, Grocery Stores such as T&T Supermarket, No Frills, H-Mart & More!
Location
Province ON
County York
Community Observatory
Area York
Rooms
Family Room No
Basement None
Kitchen 1
Separate Den/Office 1
Interior
Interior Features Carpet Free
Cooling Central Air
Laundry Ensuite
Exterior
Parking Features Underground
Garage Spaces 1.0
Amenities Available BBQs Allowed, Concierge, Guest Suites, Indoor Pool, Party Room/Meeting Room, Rooftop Deck/Garden
Exposure South
Total Parking Spaces 1
Building
Locker Owned
Others
Pets Allowed No
Read Less
Want to know what your home might be worth? Contact us for a FREE valuation!

Our team is ready to help you sell your home for the highest possible price ASAP





