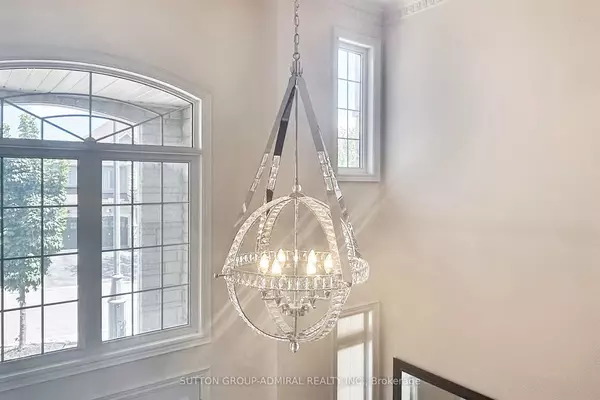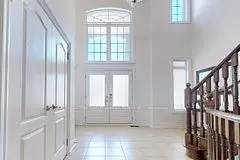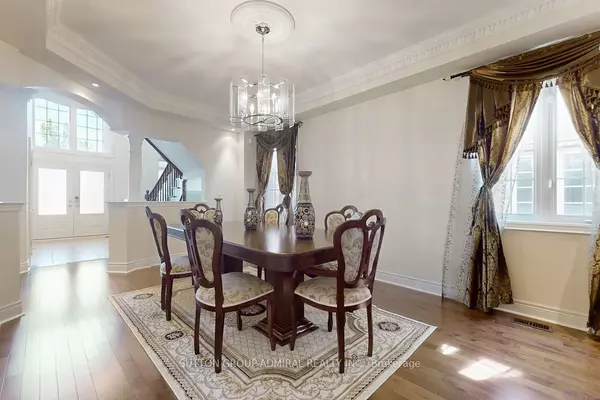$2,050,000
$2,199,000
6.8%For more information regarding the value of a property, please contact us for a free consultation.
63 Glenheron CRES Vaughan, ON L6A 0G2
7 Beds
5 Baths
Key Details
Sold Price $2,050,000
Property Type Single Family Home
Sub Type Detached
Listing Status Sold
Purchase Type For Sale
Approx. Sqft 3000-3500
Subdivision Patterson
MLS Listing ID N9297614
Sold Date 12/12/24
Style 2-Storey
Bedrooms 7
Annual Tax Amount $8,915
Tax Year 2024
Property Sub-Type Detached
Property Description
Set On A Rare, PREMIUM POOL SIZED LOT With A Desirable Southwest-Facing Backyard, This Luxury Detached Home In Upper Thornhill Estates Offers Both Elegance And Endless Possibilities For Outdoor Living. The Brand-New, Fully Interlocked Driveway And Backyard Patio Enhance The Homes Curb Appeal And Provide A Perfect Setting For Relaxation And Entertaining. Step Inside To Discover A Blend Of Sophistication And Comfort. The Main Floor Features Gleaming Hardwood Floors, Detailed Crown Moulding, And An Upgraded Kitchen. A Private Main Floor Office Offers The Ideal Space For Working From Home. The Upper Level Is Designed For Comfort With 4 Generously Sized Bedrooms, Including A Luxurious Primary Suite With A Well-Appointed Ensuite. With 5 Bathrooms Throughout The Home, Convenience Is At Your Fingertips. The Fully Finished Basement Is A Standout, Offering Separate Access To A Suite With 2 Additional Bedrooms, A Full Kitchen, Bathroom, And Laundry Perfect As An In-Law Suite Or Potential Rental Unit. Additionally, The Owners' Side Of The Basement Includes A Separate Bedroom, Adding Even More Versatility To The Space. Situated Steps Away From Scenic Trails, Parks, And Ravines, Outdoor Enthusiasts Will Love The Proximity To Nature. Families Benefit From Access To Top-Rated Schools, Easy Access To Public Transit Minutes From Essential Amenities, Including Grocery Stores, Shopping Centers, Community Centres, Restaurants, And Major Highways. Seller & Seller's Agent Do Not Warrant Retrofit Status Of Bsmt.
Location
Province ON
County York
Community Patterson
Area York
Rooms
Family Room Yes
Basement Finished, Separate Entrance
Kitchen 2
Separate Den/Office 3
Interior
Interior Features Garburator, Central Vacuum, In-Law Suite, In-Law Capability
Cooling Central Air
Fireplaces Number 1
Fireplaces Type Family Room, Natural Gas
Exterior
Parking Features Private Double
Garage Spaces 2.0
Pool None
Roof Type Shingles
Lot Frontage 41.99
Lot Depth 144.0
Total Parking Spaces 7
Building
Foundation Poured Concrete
Others
ParcelsYN No
Read Less
Want to know what your home might be worth? Contact us for a FREE valuation!

Our team is ready to help you sell your home for the highest possible price ASAP





