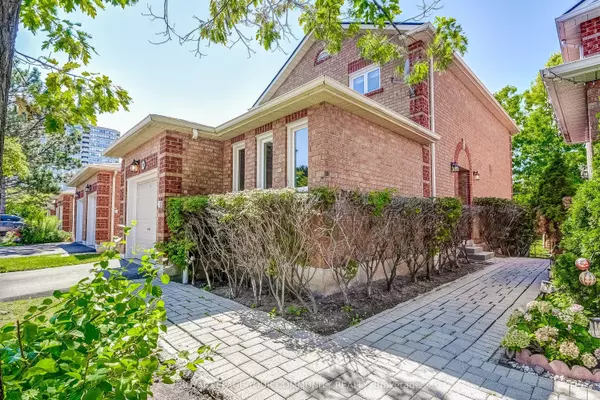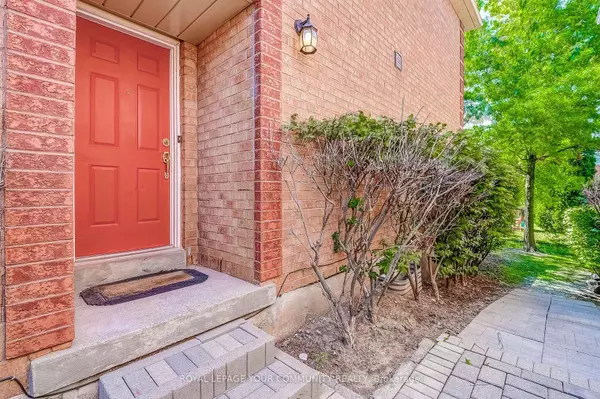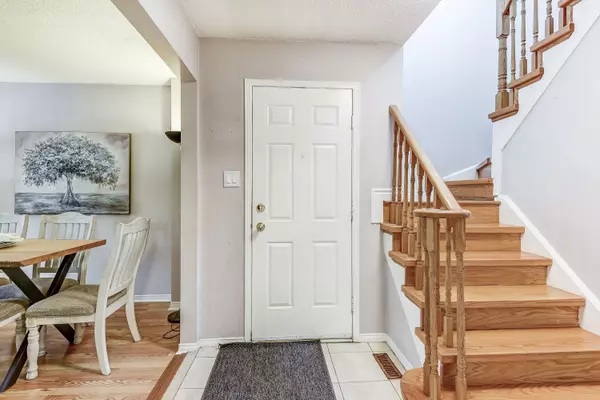$835,000
$849,900
1.8%For more information regarding the value of a property, please contact us for a free consultation.
666 Constellation DR #39 Mississauga, ON L5R 3G7
4 Beds
3 Baths
Key Details
Sold Price $835,000
Property Type Condo
Sub Type Condo Townhouse
Listing Status Sold
Purchase Type For Sale
Approx. Sqft 1400-1599
Subdivision Hurontario
MLS Listing ID W9302389
Sold Date 01/15/25
Style 2-Storey
Bedrooms 4
HOA Fees $358
Annual Tax Amount $4,581
Tax Year 2024
Property Sub-Type Condo Townhouse
Property Description
End Unit Town, Like a Semi, Boasting 1523sqft Above Grade + 653sqft Bsmt = 2176 Sqft Total + 207 Sqft Garage. This Wonderfully Maintained Home Has A Modern Galley Kitchen (2016) With A Walkout To The Deck & A West Facing Backyard With Mature Trees For Privacy. Enjoy An Oversized Living Room And Dedicated Family Room On The Main Floor That Can Double As An Office Or 4th Bedroom. A True Master Bedroom Upstairs W/ An En-suite Bath & W/I Closet Overlooking The Garden. Generous Sized Bedrooms Upstairs And One Of Only A Few Units in The Complex With 2 Full Bathrooms On The 2nd Floor! Potential to Add a 4th Washroom In The Basement. Finished Basement Has Above Grade Windows And An Open Concept Design Awaiting Your Personalization. Large Coldroom/Storage Room. The Only Unit In The Complex To Have It's Own Private Driveway, Newly Paved. Excellent Central Location and Close To Schools, Shopping, SQ1, Central Library, Sheridan College, Celebration Square, Highways & More.
Location
Province ON
County Peel
Community Hurontario
Area Peel
Rooms
Family Room Yes
Basement Full, Finished
Kitchen 1
Separate Den/Office 1
Interior
Interior Features Other
Cooling Central Air
Laundry Ensuite
Exterior
Exterior Feature Deck, Patio
Parking Features Private
Garage Spaces 1.0
Amenities Available BBQs Allowed, Visitor Parking
View Trees/Woods, Garden
Exposure East West
Total Parking Spaces 2
Building
Foundation Concrete
Locker None
Others
Security Features Smoke Detector
Pets Allowed Restricted
Read Less
Want to know what your home might be worth? Contact us for a FREE valuation!

Our team is ready to help you sell your home for the highest possible price ASAP





