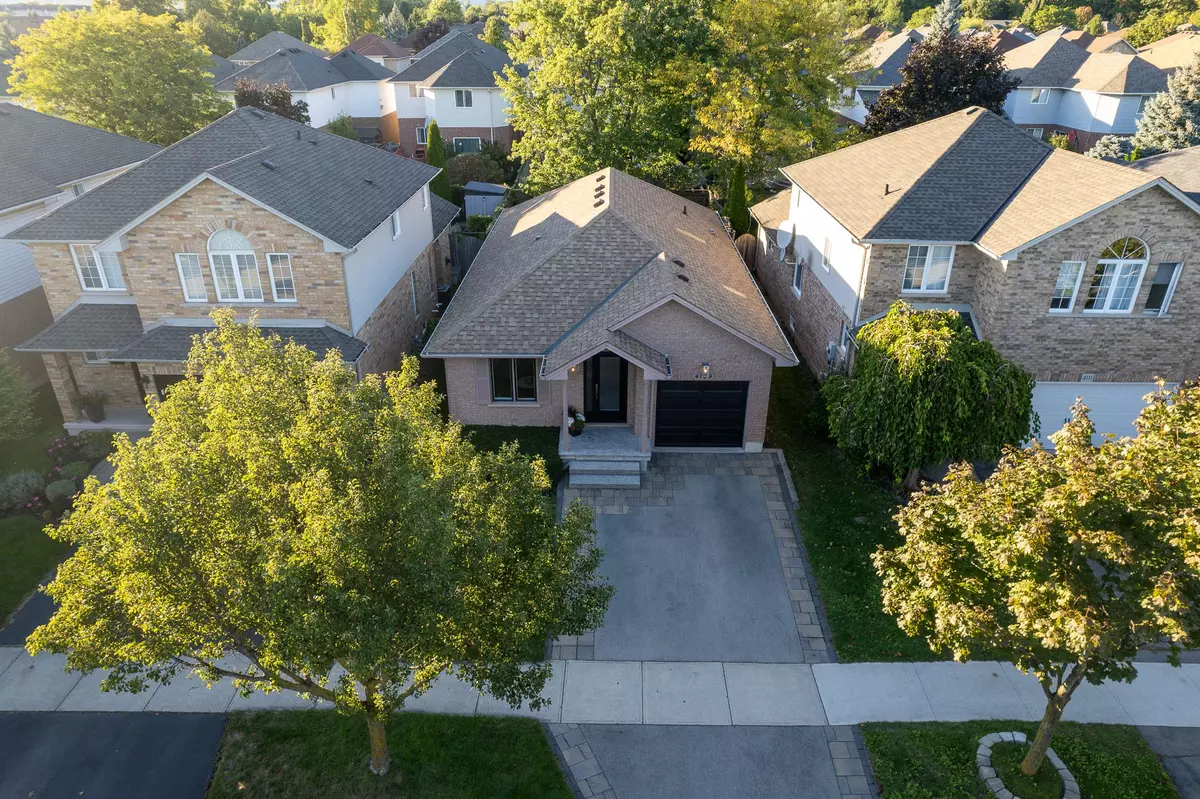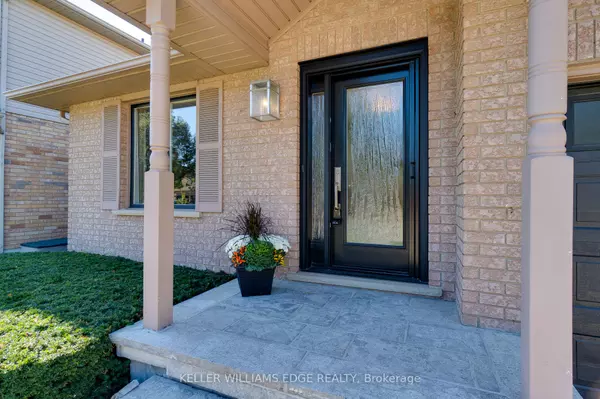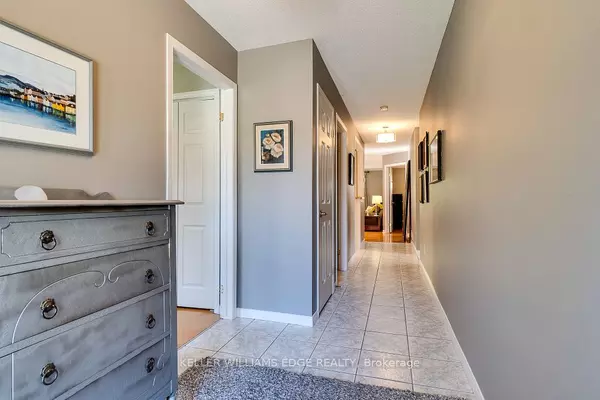$1,046,000
$1,099,900
4.9%For more information regarding the value of a property, please contact us for a free consultation.
4109 Bianca Forest DR Burlington, ON L7M 4L2
2 Beds
3 Baths
Key Details
Sold Price $1,046,000
Property Type Single Family Home
Sub Type Detached
Listing Status Sold
Purchase Type For Sale
Approx. Sqft 1100-1500
Subdivision Tansley
MLS Listing ID W9381216
Sold Date 02/07/25
Style Bungalow
Bedrooms 2
Annual Tax Amount $4,627
Tax Year 2024
Property Sub-Type Detached
Property Description
ATTENTION ALL BUYERS!! This stunning open-concept bungalow nestled in Burlington's highly sought-after Tansley community is perfect for first-time buyers or downsizers alike. Maintain an active lifestyle with easy access to three parks and a scenic 3.5 km multi-use trail that meanders through beautiful woodlands. The trail connects to the Tansley Woods Community Centre, featuring a double gym, leisure pools, meeting rooms, a library, and scenic surroundings. Elegantly updated with premium finishes, the home boasts hardwood floors throughout the living/dining areas and main bedrooms. Cozy gas fireplaces warm both the living room and recreation room. Also found on the lower level is a 3-piece bathroom with a modern glass shower, a workshop, and a cold room for all your hobby and storage needs. Other standout features include an upgraded kitchen with a granite breakfast bar, 2.5 renovated bathrooms, an owned hot water tank, a 200-amp electrical panel with surge protection, enhanced insulation -R50 in the roof and R20 in the walls, and the HVAC system was newly installed in 2021. The private backyard offers a serene escape, perfect for relaxation or entertaining, complete with a patio, a 10 x 12 gazebo, a shed, and three gas line hookups. A double-width driveway leads to a garage with ample overhead storage space and inside entry. This property combines functionality with charm, making it a perfect choice for a comfortable and convenient lifestyle.
Location
Province ON
County Halton
Community Tansley
Area Halton
Rooms
Family Room No
Basement Finished, Full
Kitchen 1
Interior
Interior Features Sump Pump, Auto Garage Door Remote, Water Heater Owned
Cooling Central Air
Fireplaces Number 2
Fireplaces Type Rec Room, Natural Gas, Living Room
Exterior
Exterior Feature Patio, Privacy
Parking Features Inside Entry, Private Double
Garage Spaces 1.0
Pool None
Roof Type Asphalt Shingle
Lot Frontage 36.42
Lot Depth 103.35
Total Parking Spaces 3
Building
Foundation Poured Concrete
Read Less
Want to know what your home might be worth? Contact us for a FREE valuation!

Our team is ready to help you sell your home for the highest possible price ASAP





