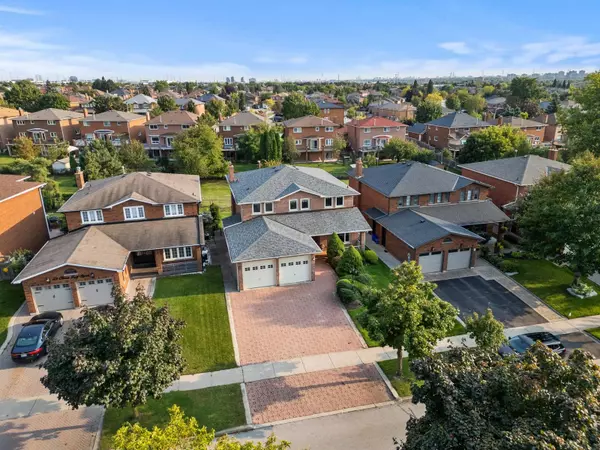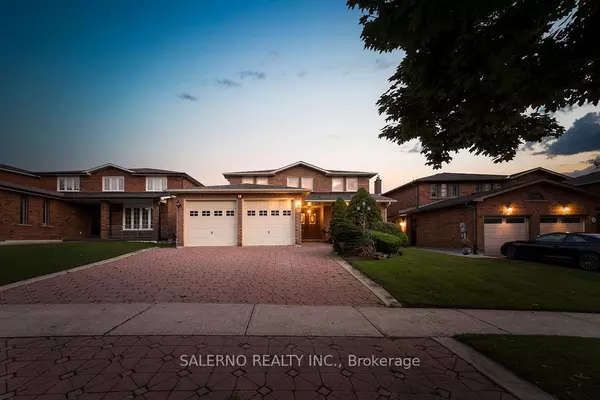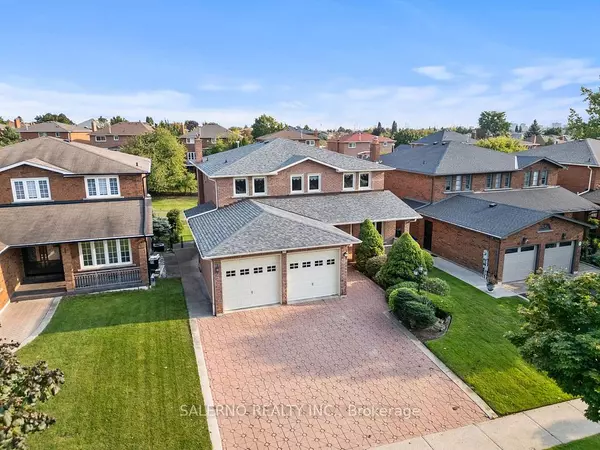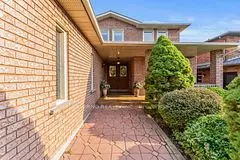$1,580,000
$1,588,000
0.5%For more information regarding the value of a property, please contact us for a free consultation.
71 Clover Leaf ST Vaughan, ON L4L 5H5
4 Beds
4 Baths
Key Details
Sold Price $1,580,000
Property Type Single Family Home
Sub Type Detached
Listing Status Sold
Purchase Type For Sale
Approx. Sqft 3000-3500
Subdivision East Woodbridge
MLS Listing ID N9385355
Sold Date 01/13/25
Style 2-Storey
Bedrooms 4
Annual Tax Amount $6,567
Tax Year 2024
Property Sub-Type Detached
Property Description
Welcome To 71 Clover Leaf St., This 4-bedroom, 4-bathroom Home is Situated On A Generous 50 X 118 Ft Pool-sized Lot. With 3,013 Sq. Ft. + a 1,690 Sq. Ft. Walk-out Basement, This Property Offers Ample Room For Comfortable Living. Meticulously Maintained By Its Original Owners, Offered For Sale For The First Time! The Main Floor Boasts A Bright And Spacious Layout With Large Windows Throughout, Featuring A Formal Dining Room And Family Room, And A Spacious Kitchen With A Breakfast Area That Opens Onto An Oversized Deck. The Expansive Primary Bedroom Includes Two Walk-in Closets And A 6-piece Ensuite. Additional Bedrooms Are Well-sized And Filled With Natural Light!The Fully Finished Walk-out Basement Offers Even More Space With A Second Kitchen, Dining And Family Room, And A 3-piece Bath Complete With A Sauna. The Family Room Walks Out To A Large, Inviting Yard. Close Tp Schools, Shops, Hwy 400, Hwy 407 & So Much More! A Rare Opportunity To Own A Well-cared-for Home With Endless Potential!
Location
Province ON
County York
Community East Woodbridge
Area York
Rooms
Family Room Yes
Basement Finished with Walk-Out
Kitchen 2
Interior
Interior Features None
Cooling Central Air
Exterior
Parking Features Private Double
Garage Spaces 2.0
Pool None
Roof Type Unknown
Lot Frontage 50.38
Lot Depth 118.83
Total Parking Spaces 4
Building
Foundation Unknown
Read Less
Want to know what your home might be worth? Contact us for a FREE valuation!

Our team is ready to help you sell your home for the highest possible price ASAP





