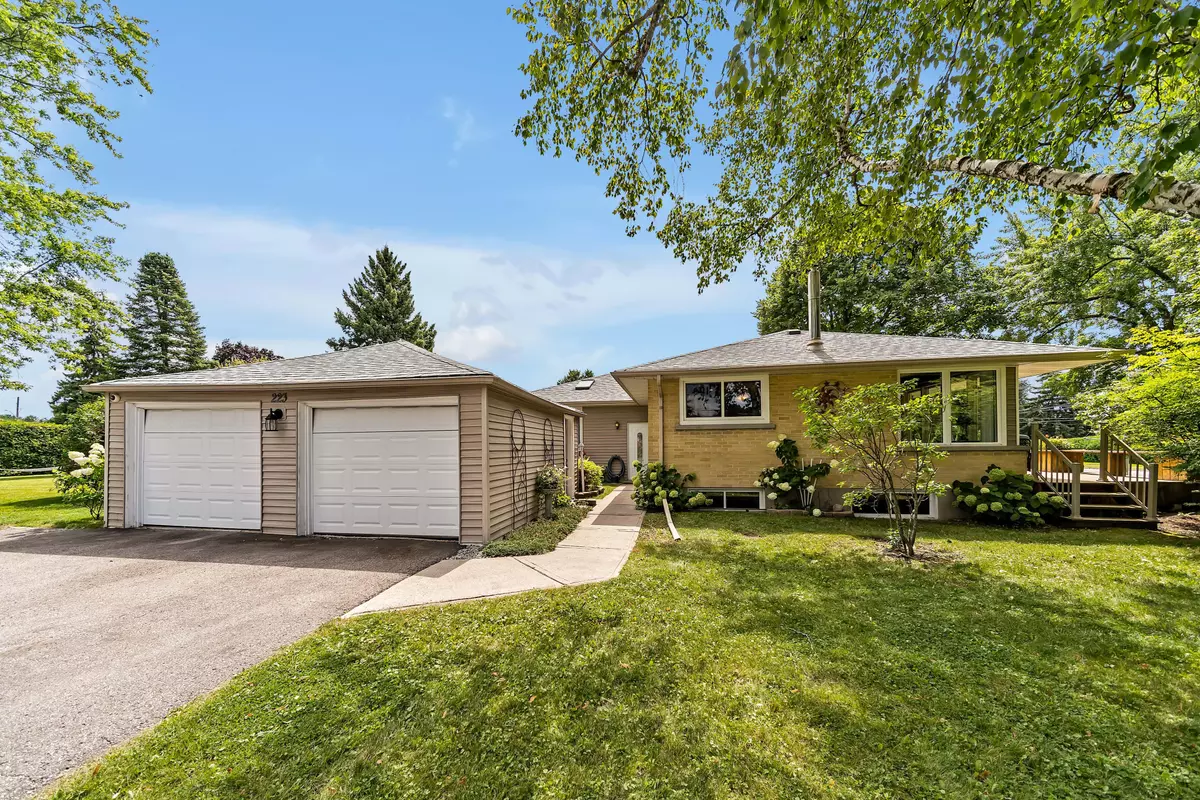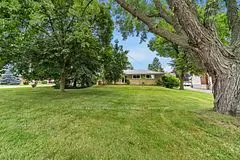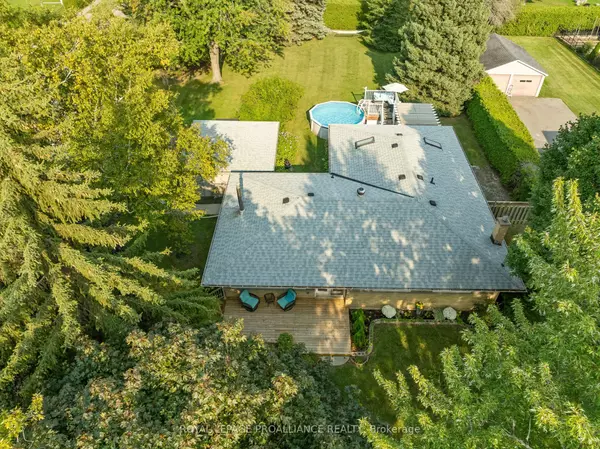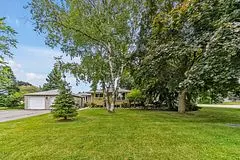$1,125,000
$1,199,900
6.2%For more information regarding the value of a property, please contact us for a free consultation.
223 Garrard RD Whitby, ON L1N 3K8
3 Beds
2 Baths
Key Details
Sold Price $1,125,000
Property Type Single Family Home
Sub Type Detached
Listing Status Sold
Purchase Type For Sale
Subdivision Blue Grass Meadows
MLS Listing ID E9253721
Sold Date 01/30/25
Style Bungalow
Bedrooms 3
Annual Tax Amount $6,794
Tax Year 2024
Property Sub-Type Detached
Property Description
Situated on a premium lot, 223 Garrard Rd is truly the perfect blend of privacy and nature with the convenience of living in town. The property is filled with mature trees and ample level space for you to enjoy and features a detached 2 car garage. Inside you'll love the unique layout that is filled with natural light throughout. The open concept kitchen and dining area is spectacular and has plenty of room for hosting and entertaining during those special occasions. The large living room features skylights and double entry doors overlooking a pool and large outdoor living space. Just steps from the large main floor primary bedroom is a spa-like bathroom with a huge tub and heated floors, as well as a convenient centrally located laundry room. On the lower level are 2 additional generously sized bedrooms, a 3 piece bath, extra living space and a huge storage room for you to use as is or customize to suit your needs. 223 Garrard Rd is an opportunity you won't want to miss.
Location
Province ON
County Durham
Community Blue Grass Meadows
Area Durham
Rooms
Family Room No
Basement Finished, Partially Finished
Kitchen 1
Separate Den/Office 2
Interior
Interior Features Other
Cooling Central Air
Exterior
Parking Features Private
Garage Spaces 2.0
Pool Above Ground
Roof Type Asphalt Shingle
Lot Frontage 100.09
Lot Depth 200.18
Total Parking Spaces 8
Building
Foundation Concrete
Read Less
Want to know what your home might be worth? Contact us for a FREE valuation!

Our team is ready to help you sell your home for the highest possible price ASAP





