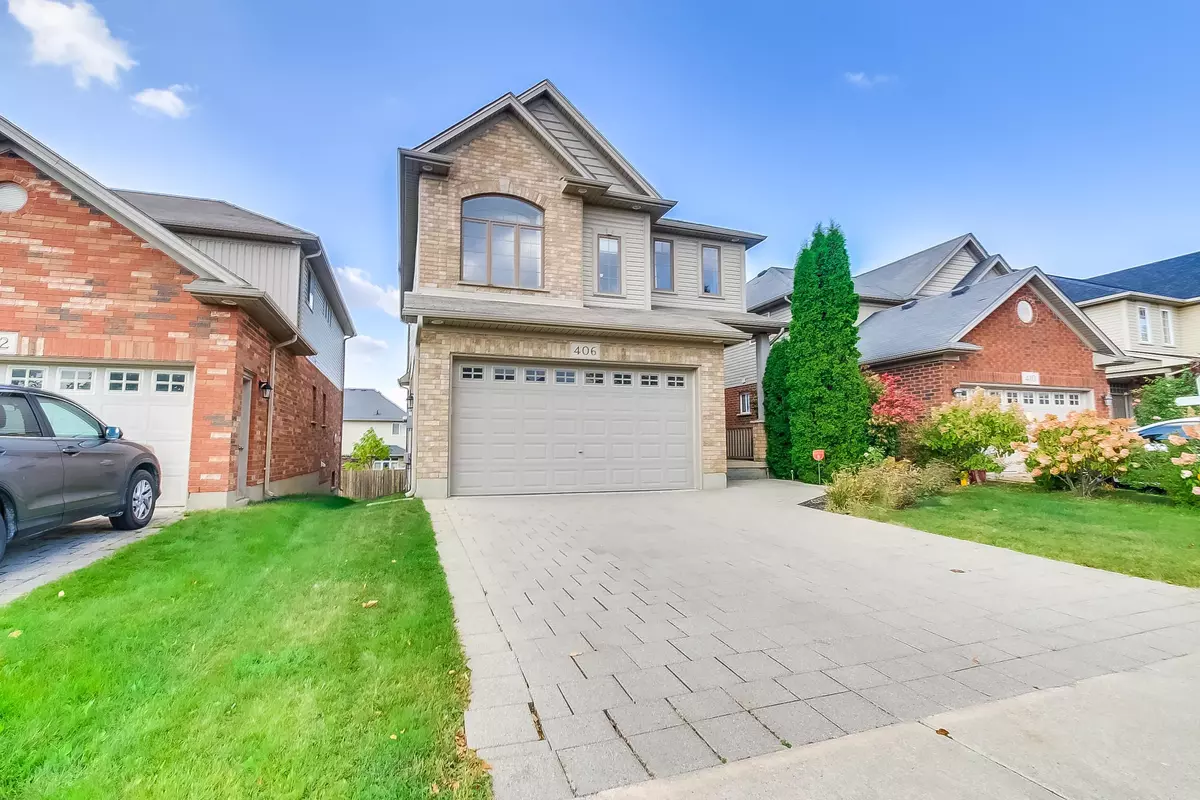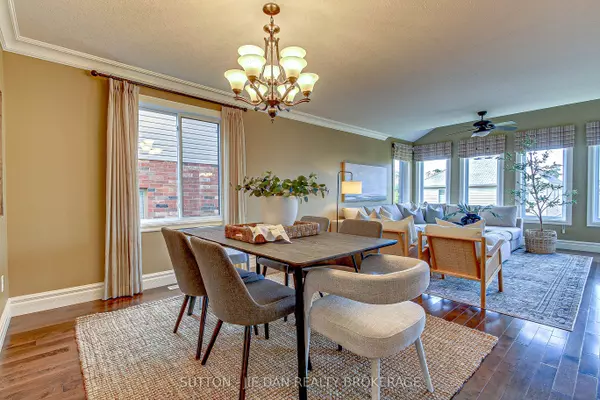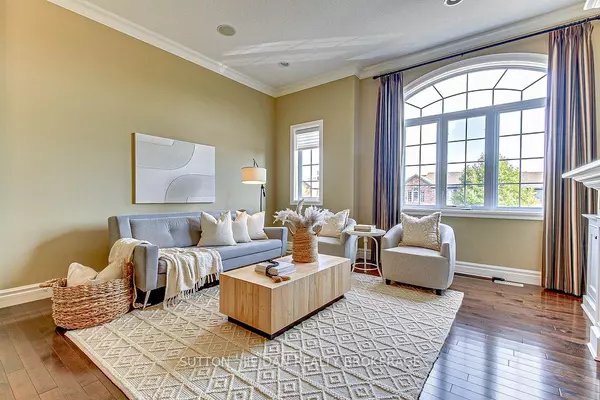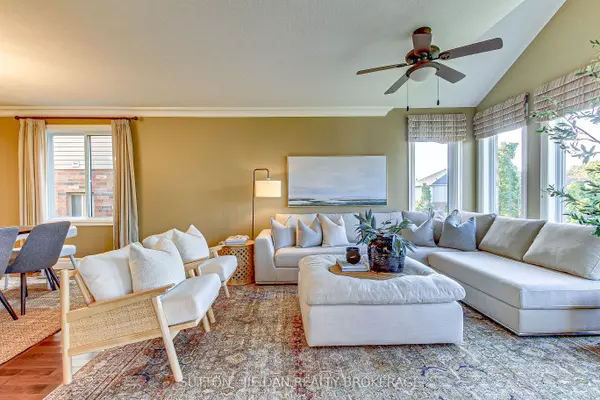$850,000
$869,900
2.3%For more information regarding the value of a property, please contact us for a free consultation.
406 SKYLINE AVE London, ON N5X 0B5
4 Beds
4 Baths
Key Details
Sold Price $850,000
Property Type Single Family Home
Sub Type Detached
Listing Status Sold
Purchase Type For Sale
Approx. Sqft 2000-2500
Subdivision North B
MLS Listing ID X9357284
Sold Date 10/29/24
Style 2-Storey
Bedrooms 4
Annual Tax Amount $5,616
Tax Year 2024
Property Sub-Type Detached
Property Description
Opportunity Knocks! This Wastell former model home built in 2010 features tons of upgrades: Gleaming hardwood floor, spindle railings. As soon as you walk in this well designed home, You would be impressed by the workmanship and qualify. Foyer has 11 feet ceiling with open concept kitchen and living area off the deck to BBQ in summer. Extra 4 large windows in the living room give much more daylight. Upgraded kitchen cabinet with back splash, kitchen island with breakfast area. Abundant windows give natural lights cheering up the living space. Second floor has built in TV cabinet with gas fireplace. Spacious three bedrooms with master bedroom ensuite. Laundry room with storage cabinet on second floor. Soaker tub and shower stand in the master bedroom. Fully finished walk out basement with 9 feet ceiling with rec-room and full bathroom, one bedroom perfect for teenager or guest room. 2130 SqFt plus 946 SqFt fully finished WALK OUT basement Located in top ranked Jack Chambers school area, this family home is great for growing family! Hurry!
Location
Province ON
County Middlesex
Community North B
Area Middlesex
Zoning R6-5
Rooms
Family Room Yes
Basement Finished, Full
Kitchen 1
Separate Den/Office 1
Interior
Interior Features Sump Pump, Water Heater
Cooling Central Air
Fireplaces Number 1
Fireplaces Type Natural Gas
Exterior
Exterior Feature Deck, Controlled Entry, Landscaped
Parking Features Inside Entry, Private Double
Garage Spaces 2.0
Pool None
View City, Golf Course, Park/Greenbelt, Trees/Woods
Roof Type Asphalt Shingle
Lot Frontage 40.0
Lot Depth 105.0
Total Parking Spaces 4
Building
Foundation Concrete
New Construction false
Others
Senior Community No
ParcelsYN No
Read Less
Want to know what your home might be worth? Contact us for a FREE valuation!

Our team is ready to help you sell your home for the highest possible price ASAP





