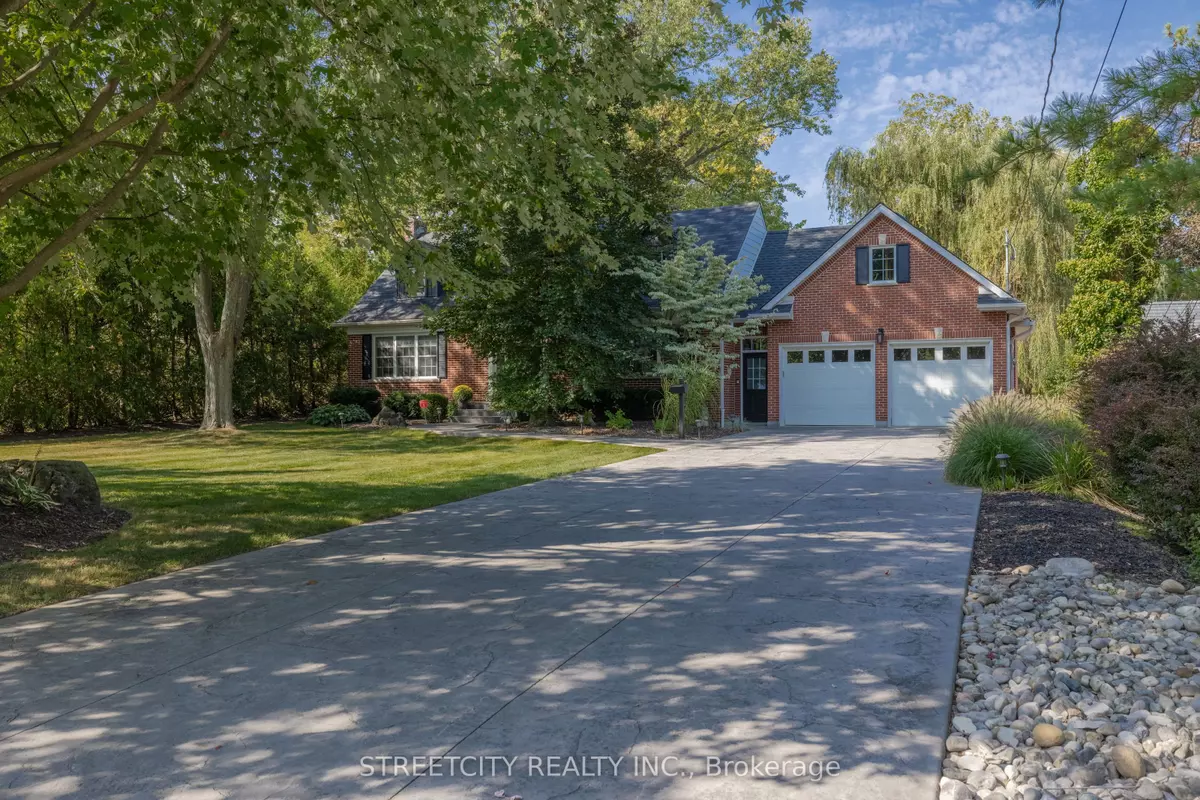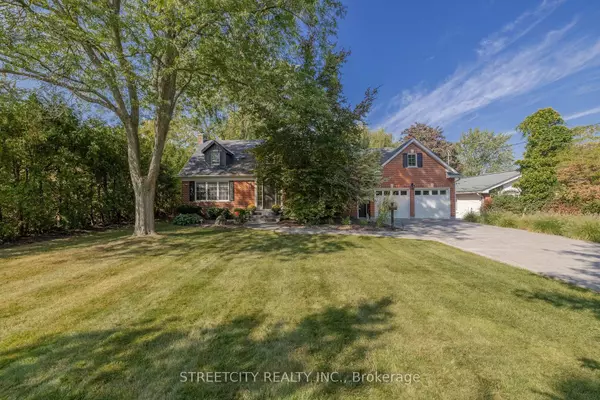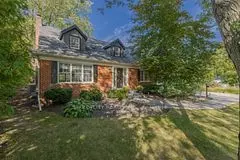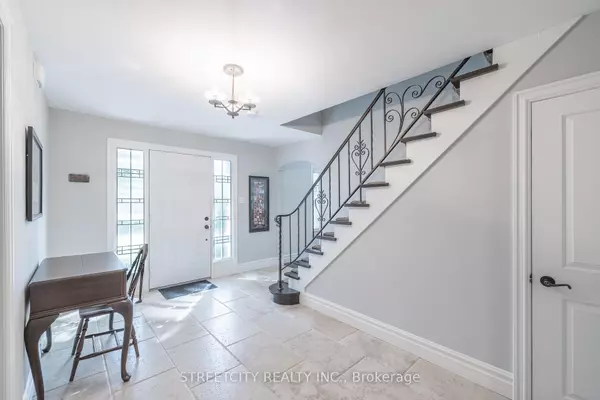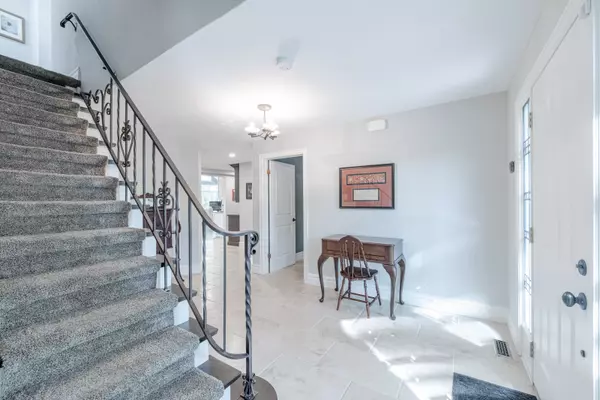$1,050,000
$1,170,700
10.3%For more information regarding the value of a property, please contact us for a free consultation.
547 Upper Queen ST London, ON N6C 3T8
4 Beds
3 Baths
0.5 Acres Lot
Key Details
Sold Price $1,050,000
Property Type Single Family Home
Sub Type Detached
Listing Status Sold
Purchase Type For Sale
Approx. Sqft 2500-3000
Subdivision South P
MLS Listing ID X9356140
Sold Date 01/06/25
Style 2-Storey
Bedrooms 4
Annual Tax Amount $10,162
Tax Year 2023
Lot Size 0.500 Acres
Property Sub-Type Detached
Property Description
Exceptionally stunning residence backing onto the 18th hole at Highland Golf & Country Club. Impressive 1/2 acre lot offering privacy unbeatable westerly views and stunning sunsets! Formal living and dining rooms, main floor powder room, main floor office/bedroom with built-in Murphy Bed. Stunning kitchen and family room addition with a wall of windows overlooking the yard and resurfaced partially covered deck and lounge area. 3 bedrooms on the upper level with new carpeting. Primary retreat with 4 piece ensuite along with another 4 piece bathroom and 2 more bedrooms. The lower level is finished with an additional recroom, workout area, and storage area. Large stamped concrete driveway with room for 6+ cars, double attached garage with inside entry directly to the mudroom. Impeccable property with impressive trees and landscape. This home is not to be missed. One of a kind setting and a convenient location! Be prepared to be impressed.
Location
Province ON
County Middlesex
Community South P
Area Middlesex
Zoning R1-9
Rooms
Family Room Yes
Basement Full, Partially Finished
Kitchen 1
Separate Den/Office 1
Interior
Interior Features Built-In Oven, Countertop Range, Upgraded Insulation, Water Heater Owned, Water Treatment
Cooling Central Air
Fireplaces Type Family Room, Living Room, Natural Gas
Exterior
Exterior Feature Deck, Landscaped, Patio, Privacy
Parking Features Private
Garage Spaces 2.0
Pool None
Roof Type Asphalt Shingle,Flat,Membrane
Lot Frontage 75.53
Lot Depth 303.93
Total Parking Spaces 8
Building
Foundation Concrete, Concrete Block
Read Less
Want to know what your home might be worth? Contact us for a FREE valuation!

Our team is ready to help you sell your home for the highest possible price ASAP

