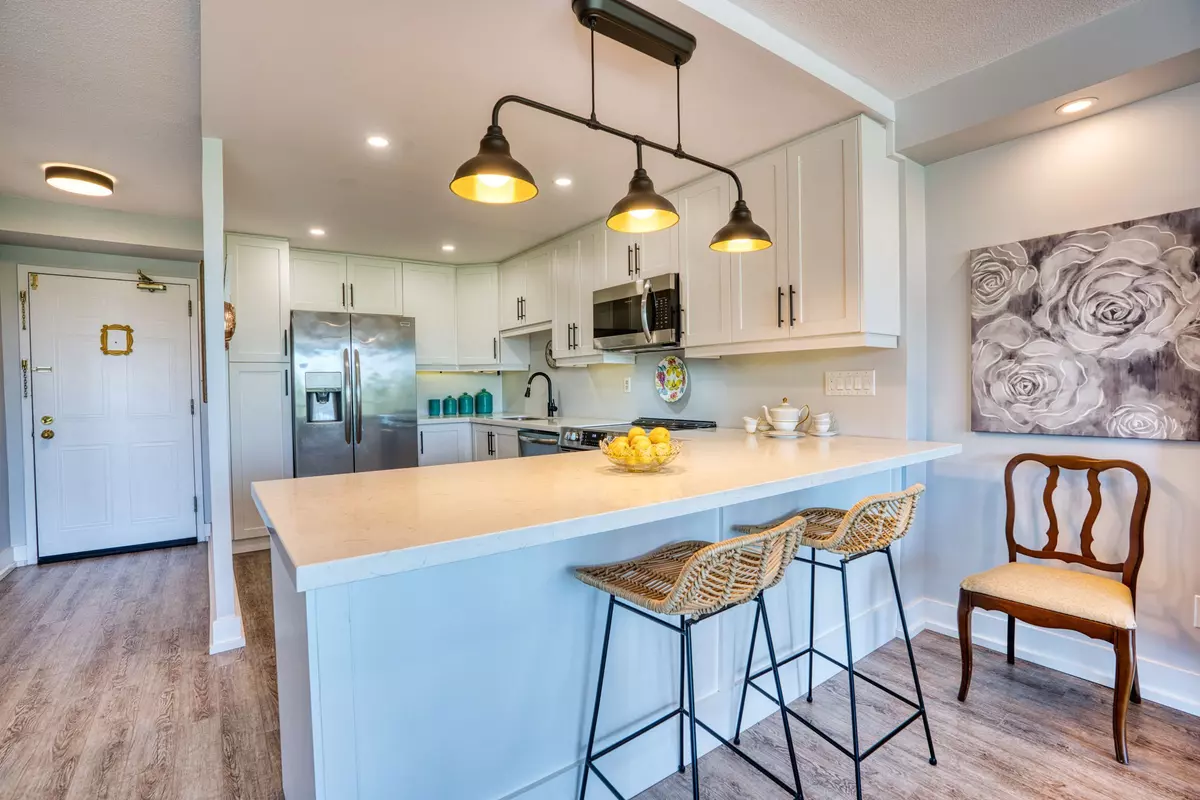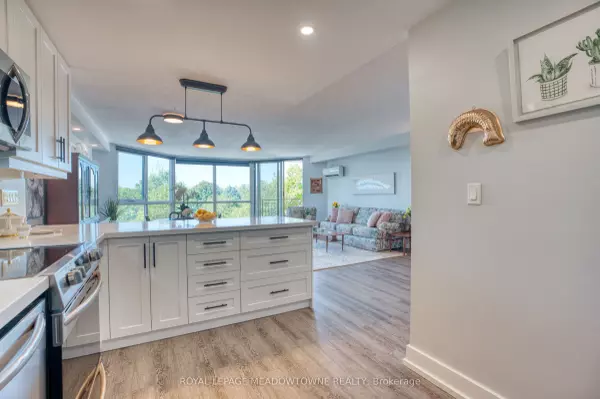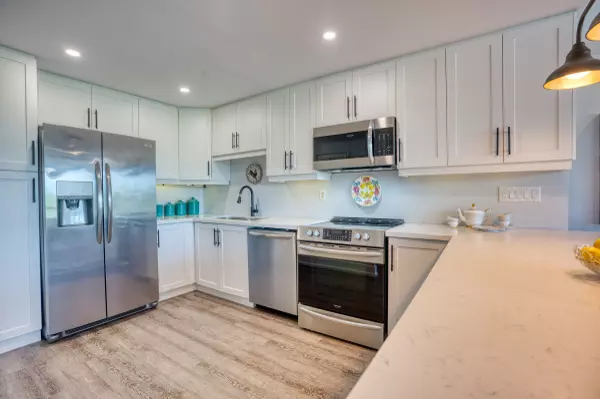$665,000
$695,000
4.3%For more information regarding the value of a property, please contact us for a free consultation.
26 Hall RD #405 Halton Hills, ON L7G 5G5
2 Beds
2 Baths
Key Details
Sold Price $665,000
Property Type Condo
Sub Type Condo Apartment
Listing Status Sold
Purchase Type For Sale
Approx. Sqft 1200-1399
Subdivision Georgetown
MLS Listing ID W9306960
Sold Date 11/08/24
Style Apartment
Bedrooms 2
HOA Fees $851
Annual Tax Amount $2,681
Tax Year 2024
Property Sub-Type Condo Apartment
Property Description
Come step inside this extensively renovated condo with a modern flair where style meets comfort and is ideally set on a quiet dead end street, just steps from Hungry Hollow walking trails. The bright , spacious chef's kitchen is sure to inspire and boasts pot lights, quartz counter tops, breakfast bar, pendant lighting, stainless steel appliances and overlooks the dining and living room. The open concept versatile living space is perfect for entertaining with floor to ceiling windows bringing in an abundance of natural light, views of lush greenery and the living room features a walkout to balcony. The substantial primary bedroom features a large walk in closet and a 5 piece ensuite with extra storage and deep soaker tub. The generous sized 2nd bedroom, renovated 3pc bath and ensuite laundry complete this spacious unit. Neutral decor and continuous luxury vinyl flooring throughout the entire condo, no carpeting or broadloom. Owned underground parking space and private locker. Spacious party room with kitchen, updated exercise room and games room provide the inhouse amenities you and your family will enjoy. Close to all amenities. The popular "Bristol" model is approximately 1237 sq feet with recent renovations including kitchen, bathrooms, flooring, lighting and is sure to please the most discriminating buyer. The "Royal Ascot" is known for it's tight knit sense of community and friendly neighbours, a great place to call home.
Location
Province ON
County Halton
Community Georgetown
Area Halton
Rooms
Family Room No
Basement None
Kitchen 1
Interior
Interior Features Water Softener, Separate Heating Controls, Storage, Water Heater, Carpet Free, Primary Bedroom - Main Floor
Cooling Wall Unit(s)
Laundry Ensuite
Exterior
Exterior Feature Landscaped
Parking Features Underground
Garage Spaces 1.0
Amenities Available Party Room/Meeting Room, Visitor Parking, Game Room, Exercise Room
View Trees/Woods
Exposure North West
Total Parking Spaces 1
Building
Locker Owned
Others
Pets Allowed Restricted
Read Less
Want to know what your home might be worth? Contact us for a FREE valuation!

Our team is ready to help you sell your home for the highest possible price ASAP





