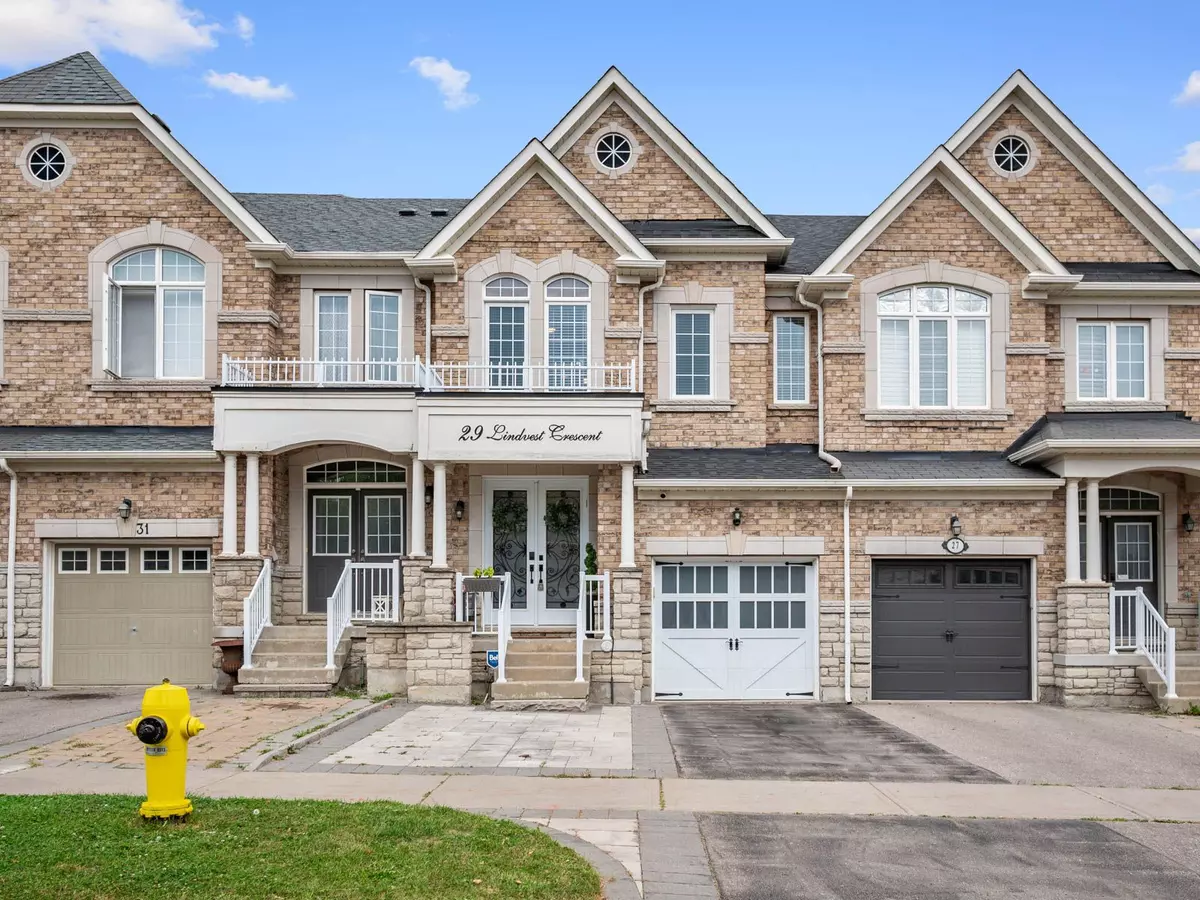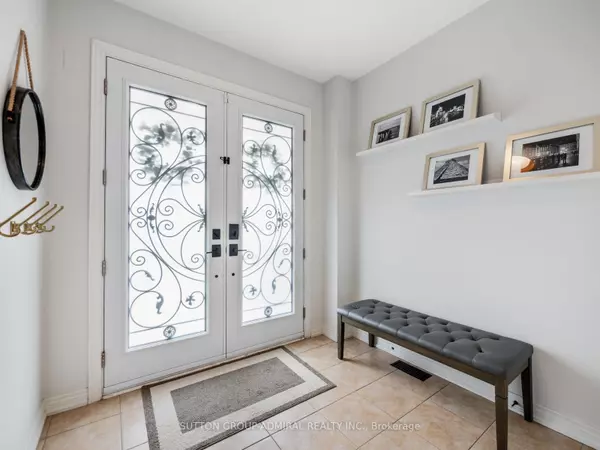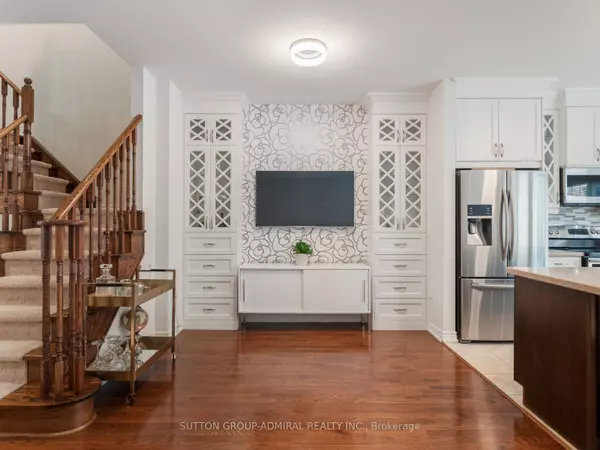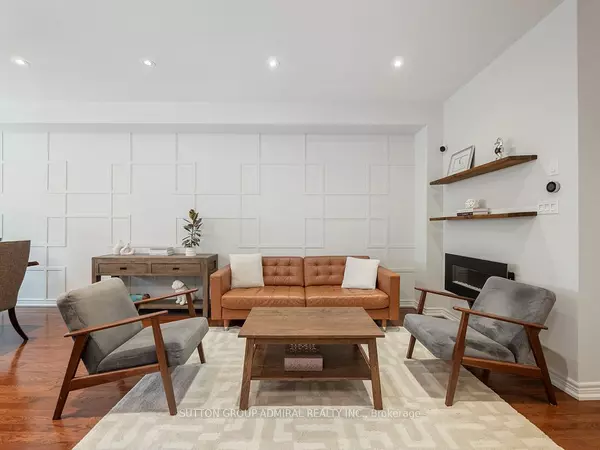$1,250,000
$1,328,000
5.9%For more information regarding the value of a property, please contact us for a free consultation.
29 Lindvest CRES Vaughan, ON L6A 4N2
3 Beds
4 Baths
Key Details
Sold Price $1,250,000
Property Type Condo
Sub Type Att/Row/Townhouse
Listing Status Sold
Purchase Type For Sale
Approx. Sqft 1500-2000
Subdivision Patterson
MLS Listing ID N9365024
Sold Date 01/31/25
Style 2-Storey
Bedrooms 3
Annual Tax Amount $5,332
Tax Year 2024
Property Sub-Type Att/Row/Townhouse
Property Description
Bright and inviting 3-bed, 4-bath freehold townhouse in the sought-after Patterson community. This beautifully maintained home offers hardwood floors throughout the main and upper levels, with durable vinyl flooring in the basement. Enjoy modern upgrades such as an EV plug and paneling in the garage, a stylish powder room, and a luxurious primary 5-piece ensuite featuring marble tiles, a glass shower, and a separate soaker tub. The upgraded kitchen includes a new dishwasher, while the refreshed laundry room boasts a new dryer. Elegant finishes like new light fixtures, ceiling fans in the bedrooms, pot lights on the main floor and basement, custom closet organizers, and new window coverings provide both style and convenience. The basement offers a relaxing sauna and a wine cellar, perfect for unwinding and entertaining. The east-facing backyard patio is a peaceful retreat to enjoy stunning sunrises and sunsets, surrounded by lush greenery. Ideally located minutes from top-rated schools, including Anne Frank Public School, St. Anne Catholic Elementary, and Viola Desmond Public School, along with parks, trails, and Mackenzie Health Hospital.
Location
Province ON
County York
Community Patterson
Area York
Rooms
Family Room No
Basement Finished
Kitchen 1
Interior
Interior Features Central Vacuum
Cooling Central Air
Fireplaces Number 1
Fireplaces Type Living Room, Electric
Exterior
Parking Features Private
Garage Spaces 1.0
Pool None
Roof Type Asphalt Shingle
Lot Frontage 20.01
Lot Depth 104.99
Total Parking Spaces 3
Building
Foundation Concrete
Read Less
Want to know what your home might be worth? Contact us for a FREE valuation!

Our team is ready to help you sell your home for the highest possible price ASAP





