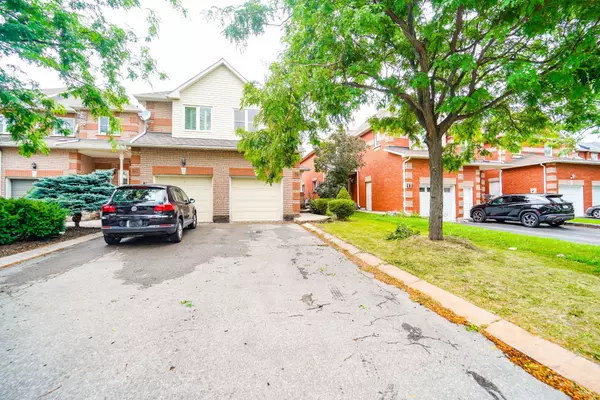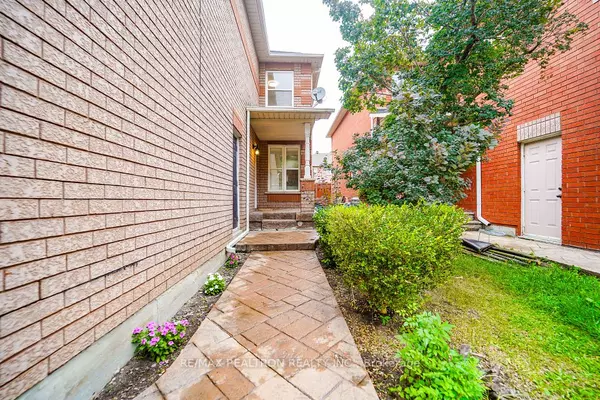$1,016,000
$1,049,900
3.2%For more information regarding the value of a property, please contact us for a free consultation.
18 Jensen CT Vaughan, ON L6A 2T6
3 Beds
3 Baths
Key Details
Sold Price $1,016,000
Property Type Condo
Sub Type Att/Row/Townhouse
Listing Status Sold
Purchase Type For Sale
Approx. Sqft 1500-2000
Subdivision Maple
MLS Listing ID N9311230
Sold Date 11/28/24
Style 2-Storey
Bedrooms 3
Annual Tax Amount $3,820
Tax Year 2023
Property Sub-Type Att/Row/Townhouse
Property Description
Welcome To A Stunning Freehold End Unit Townhouse, Almost Like A Semi! This Home Boasts Southern Exposure, Providing Sunlight All Day Long. Enjoy The Convenience Of A Long Driveway With No Sidewalk. The Freshly Painted Interior Features An Open Concept Layout With A Huge Family Room And Dining Room. The Main Floor Is Enhanced By Hardwood Flooring, Pot Lights, California Shutters, And Beautiful Lighting Throughout. The Kitchen Is A Chefs Delight With Stainless Steel Appliances, A Ceiling-Mounted Vent Hood, And Stylish Fixtures.On The Second Floor, Youll Find Two Spacious Bedrooms, Each Easily Convertible To An Office Space. The Huge Master Suite Comes Complete With An Ensuite Featuring A Large Hot Tub And Shower. Located In A High-Demand Neighborhood, This Home Is Steps Away From York Region Transit And Close To The Hospital. Just 5 Minutes From Hwy 400, Major Grocery Stores, Gas Stations, Restaurants, Schools, Go Station, And North Maple. Situated In A Very Good School Zone With Michael Cranny Elementary School Rated 9.1/10.
Location
Province ON
County York
Community Maple
Area York
Zoning Residential
Rooms
Family Room No
Basement Finished
Kitchen 1
Interior
Interior Features Water Heater
Cooling Central Air
Exterior
Parking Features Private Double
Garage Spaces 1.0
Pool None
Roof Type Asphalt Shingle
Lot Frontage 22.47
Lot Depth 106.0
Total Parking Spaces 3
Building
Foundation Concrete
Others
Senior Community Yes
Read Less
Want to know what your home might be worth? Contact us for a FREE valuation!

Our team is ready to help you sell your home for the highest possible price ASAP





