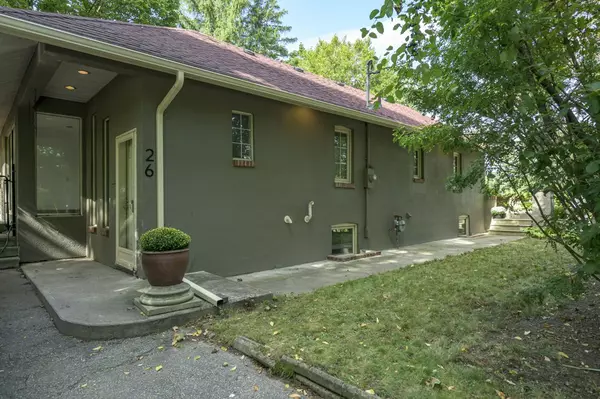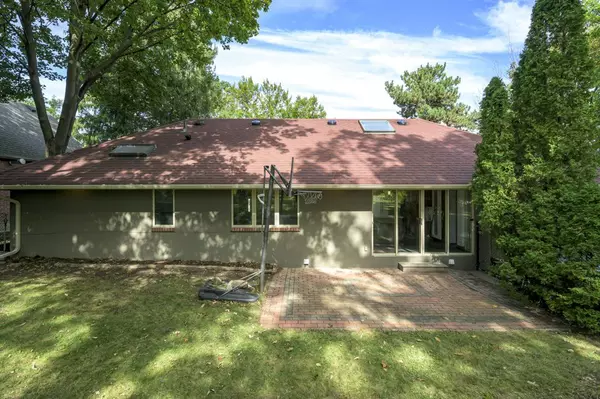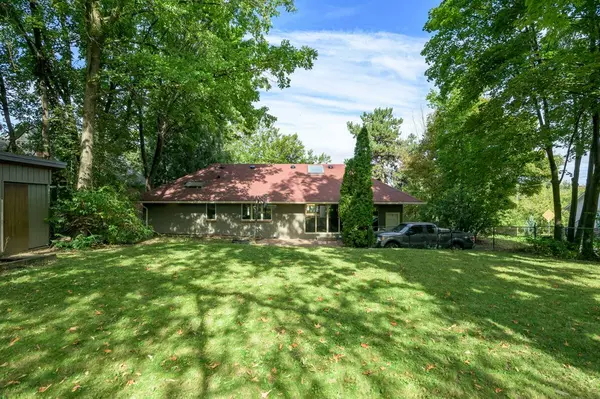$1,431,000
$1,349,000
6.1%For more information regarding the value of a property, please contact us for a free consultation.
26 Whitman ST Toronto C14, ON M2M 2W4
4 Beds
4 Baths
Key Details
Sold Price $1,431,000
Property Type Single Family Home
Sub Type Detached
Listing Status Sold
Purchase Type For Sale
Approx. Sqft 1500-2000
Subdivision Newtonbrook East
MLS Listing ID C9380984
Sold Date 12/10/24
Style Bungalow
Bedrooms 4
Annual Tax Amount $7,481
Tax Year 2024
Property Sub-Type Detached
Property Description
Explore The Endless Potential Of 26 Whitman Street, A Light-Filled Bungalow Offering 2+2 Bedrooms, 4 Full Bathrooms And Situated On A Spacious 75 Ft X 145 Ft Mature Treed Lot. Whether You're Ready To Move In And Enjoy The Home As Is Or Start Planning Your Dream Renovation, This Property Offers Flexibility And An Incredible Opportunity For Additional Income With Two Self-Contained Lower-Level Suites.The Main Floor Boasts A Large, Open Concept Living And Dining Area With Vaulted Ceilings, Creating An Airy And Welcoming Space Perfect For Entertaining. The Skylit Kitchen Includes A Breakfast Area And Opens To A Backyard Oasis Through A Sliding Glass Door Walk-Out To The Private Backyard. The Primary Bedroom Features A Generous Ensuite Bath And A Walk-In Closet For Ample Storage. With Hardwood Floors Throughout The Main Floor And Tons Of Natural Light, This Home Feels Bright And Spacious.The Lower Level Is Uniquely Designed With Two Separate Suites, Making It Ideal For Multi-Generational Living, Nanny Accommodations, Or As Income-Generating Rental Units. Upgrades To The Home Include A Newer Furnace (2020), Eavestroughs And Downpipes (2024), And With A 200 Amp Electrical Service And Ceiling Joists Ready To Support A Second-Floor Addition, Theres Ample Opportunity To Expand And Customize The Existing Square Footage. What A Great Opportunity!All Of This Is Located Just Steps From Public Transit And Only A Few Short Minutes From Shopping At Yonge & Steeles And The Finch Subway Station. Convenience, Income Potential, And The Option For Future Expansion Are The Buzzwords For This Great Home. Don't Miss Out!
Location
Province ON
County Toronto
Community Newtonbrook East
Area Toronto
Rooms
Family Room No
Basement Finished, Separate Entrance
Kitchen 1
Separate Den/Office 2
Interior
Interior Features Sump Pump, In-Law Capability
Cooling Central Air
Exterior
Parking Features Private
Pool None
Roof Type Asphalt Shingle
Lot Frontage 145.0
Lot Depth 75.0
Total Parking Spaces 2
Building
Foundation Block
Others
Senior Community Yes
Read Less
Want to know what your home might be worth? Contact us for a FREE valuation!

Our team is ready to help you sell your home for the highest possible price ASAP





