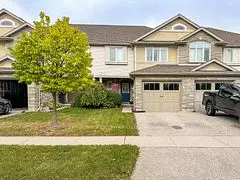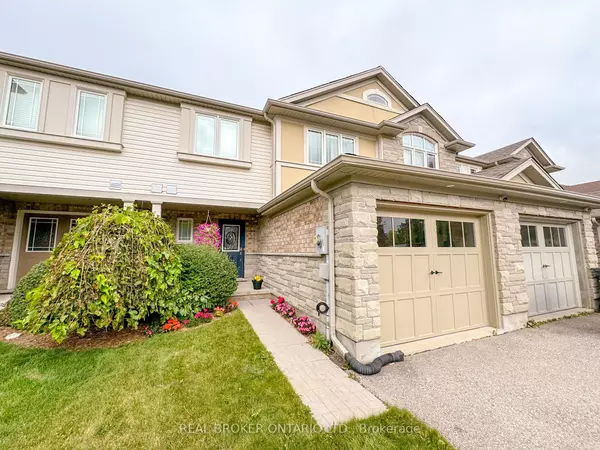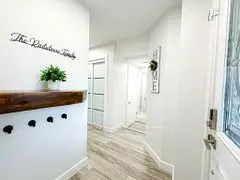$750,000
$749,900
For more information regarding the value of a property, please contact us for a free consultation.
48 Laughland LN Guelph, ON N1L 0C9
3 Beds
3 Baths
Key Details
Sold Price $750,000
Property Type Condo
Sub Type Att/Row/Townhouse
Listing Status Sold
Purchase Type For Sale
Approx. Sqft 1100-1500
Subdivision Pine Ridge
MLS Listing ID X9364199
Sold Date 11/20/24
Style 2-Storey
Bedrooms 3
Annual Tax Amount $4,790
Tax Year 2024
Property Sub-Type Att/Row/Townhouse
Property Description
Welcome to this beautifully updated 3-bedroom, 2.5-bath FREEHOLD townhouse located in the highly sought-after south end of Guelph. Thoughtfully upgraded and meticulously maintained, this home offers modern comfort and timeless appeal. The kitchen was refinished in 2022, featuring stunning granite countertops, a stylish backsplash, updated hardware, and all new black stainless steel appliances. The main floor boasts new flooring, an accent wall with updated trim, and an upgraded powder room. Upstairs, you'll find fresh carpets and a spacious primary bedroom complete with a large walk-in closet. Additional updates include a fully finished basement with a permit, a new air conditioner (2021), and a Maytag washer/dryer set. Enjoy the outdoors with a beautifully landscaped backyard, complete with a pergola and floating deck. The fully fenced yard offers privacy, and convenient backyard access through the garage adds practicality. This home also features separate heating and cooling controls on each level, ensuring personalized comfort year-round. Don't miss the opportunity to call this stunning property home!
Location
Province ON
County Wellington
Community Pine Ridge
Area Wellington
Rooms
Family Room Yes
Basement Finished
Kitchen 1
Interior
Interior Features Separate Heating Controls, Water Meter
Cooling Central Air
Exterior
Parking Features Private
Garage Spaces 1.0
Pool None
Roof Type Asphalt Shingle
Lot Frontage 22.94
Lot Depth 107.97
Total Parking Spaces 2
Building
Foundation Poured Concrete
Read Less
Want to know what your home might be worth? Contact us for a FREE valuation!

Our team is ready to help you sell your home for the highest possible price ASAP





