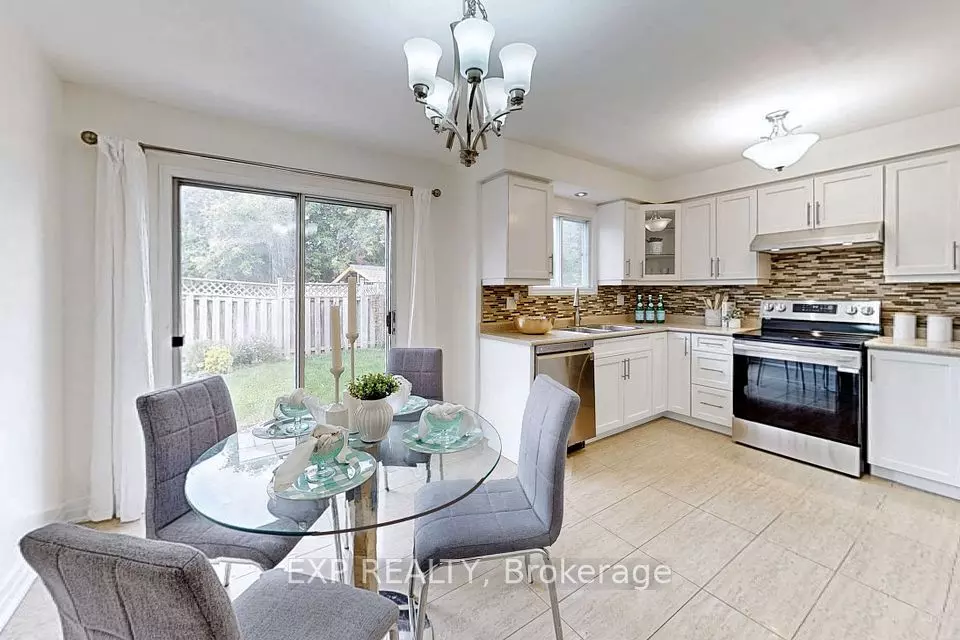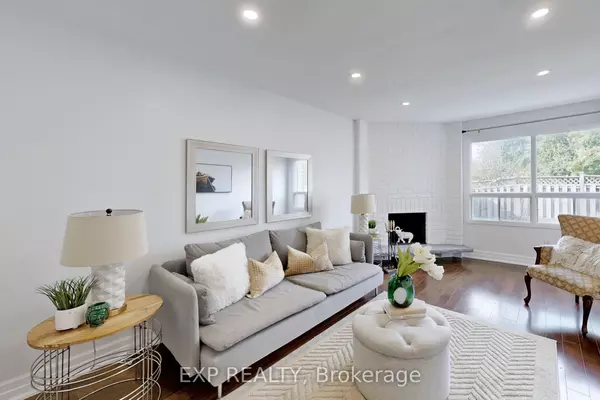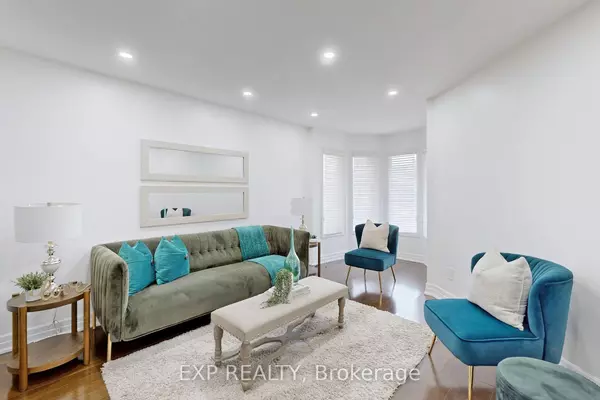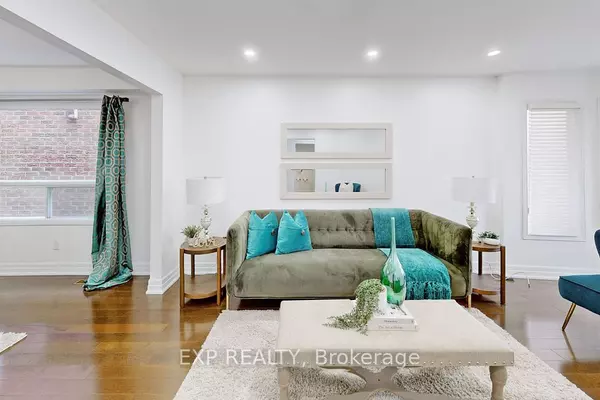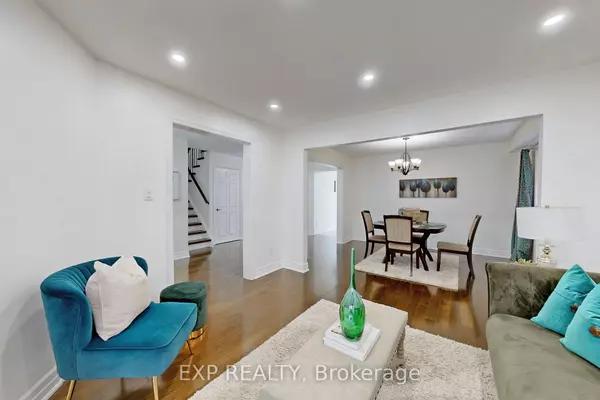$1,320,000
$1,249,000
5.7%For more information regarding the value of a property, please contact us for a free consultation.
128 Gayla ST Vaughan, ON L4J 6G7
5 Beds
4 Baths
Key Details
Sold Price $1,320,000
Property Type Single Family Home
Sub Type Detached
Listing Status Sold
Purchase Type For Sale
Subdivision Brownridge
MLS Listing ID N9373668
Sold Date 10/30/24
Style 2-Storey
Bedrooms 5
Annual Tax Amount $5,239
Tax Year 2024
Property Sub-Type Detached
Property Description
~ Welcome To 128 Gayla St In Vaughan~A Spacious 4-bedroom, 4-Bathroom Family Home Near Top-Rated Schools, Parks, And Shopping. ~ This Bright And Inviting Property Features A Family Room Perfect For Gatherings, An Updated Kitchen With A Walkout To The Backyard, And A Breakfast Room, Ideal For Entertaining. ~ The Master Bedroom Boasts A 4-Piece Ensuite For Added Comfort. ~ The Fully Upgraded In-Law Suite (2023) Includes 1 Bedroom, A Kitchen, A 3-Piece Bathroom, And Many Updates. ~ Home Has Been Renovated, With A Laundry Room Conveniently Located On The Second Floor. ~ The Roof Was Replaced In 2022, And Both The Furnace And Air Conditioner Were Also Replaced In 2022. ~ All Upstairs Bedrooms Have Brand New Hardwood Flooring (2024). ~ Garage Offers Ample Storage. ~ Recent Updates Include A New Main Door Set To Be Replaced Soon. ~ Whether You're Relaxing In The Backyard Or Enjoying The Nearby Amenities, This Home Is The Perfect Blend Of Convenience And Comfort. ~ Don't Miss Out!
Location
Province ON
County York
Community Brownridge
Area York
Rooms
Family Room Yes
Basement Finished
Kitchen 2
Separate Den/Office 1
Interior
Interior Features Water Heater
Cooling Central Air
Exterior
Parking Features Private Double
Garage Spaces 4.0
Pool None
Roof Type Asphalt Shingle
Lot Frontage 34.45
Lot Depth 100.07
Total Parking Spaces 4
Building
Foundation Poured Concrete
Read Less
Want to know what your home might be worth? Contact us for a FREE valuation!

Our team is ready to help you sell your home for the highest possible price ASAP

