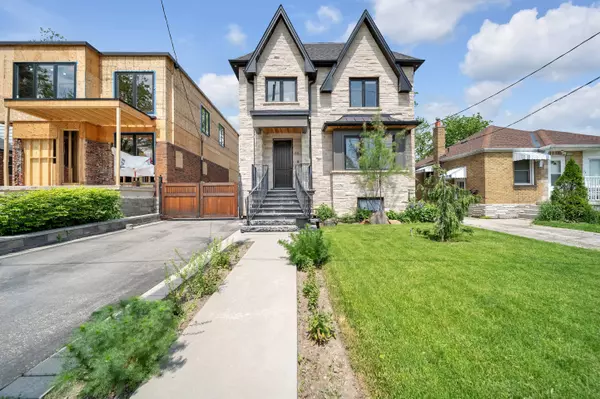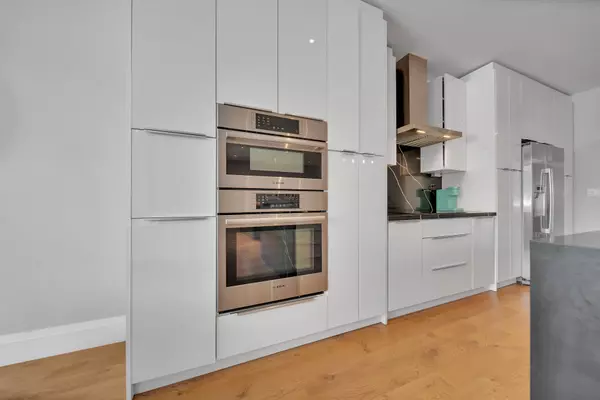$1,760,000
$1,850,000
4.9%For more information regarding the value of a property, please contact us for a free consultation.
48 William ST Toronto W04, ON M9N 2G7
8 Beds
4 Baths
Key Details
Sold Price $1,760,000
Property Type Single Family Home
Sub Type Detached
Listing Status Sold
Purchase Type For Sale
Subdivision Weston
MLS Listing ID W9250048
Sold Date 12/18/24
Style 2-Storey
Bedrooms 8
Annual Tax Amount $8,654
Tax Year 2024
Property Sub-Type Detached
Property Description
This Exquisite Designed, Recent Renovated Home Is A Must See! Owner Has Truly Built This HomeWith End User In Mind. Hydronic Floors Thru Out Entire Home. 3300 Sqft (Including Basement) OfLiving Space. Gorgeous Custom Kitchen/Massive Kitch Island With Quartz Countertops/ StainlessSteel BOSH Appliances, 4 Generous Sized Bedrooms, Finished Basement Is Potential In Law Suite/Income With 4 Brs. High End Features Include: Skylight, 10ft Vaulted Ceiling In Primary BR. MainFloor & 2nd/9 Ft. Basement 8ft., This Property Is Close To Amenities, Schools, Parks, AndTransportation Options. Don't Miss Out On The Opportunity To Make This Your Dream Home!
Location
Province ON
County Toronto
Community Weston
Area Toronto
Rooms
Family Room Yes
Basement Separate Entrance, Finished with Walk-Out
Kitchen 2
Separate Den/Office 4
Interior
Interior Features Other
Cooling Central Air
Exterior
Parking Features Private
Garage Spaces 2.0
Pool Above Ground
Roof Type Asphalt Shingle
Lot Frontage 39.16
Lot Depth 121.43
Total Parking Spaces 6
Building
Foundation Concrete
Read Less
Want to know what your home might be worth? Contact us for a FREE valuation!

Our team is ready to help you sell your home for the highest possible price ASAP





