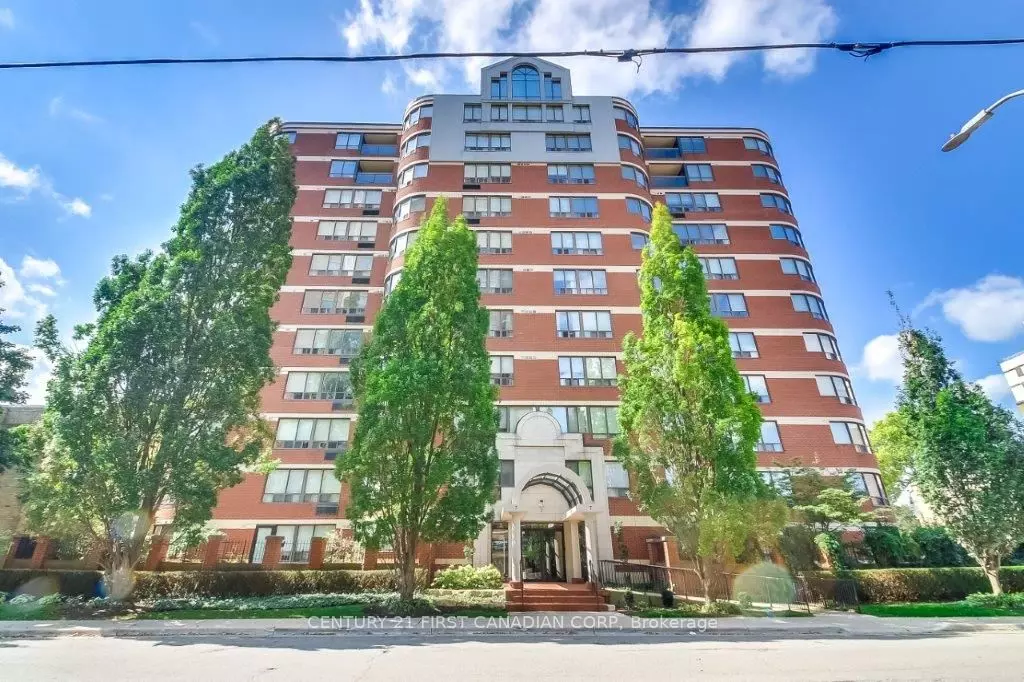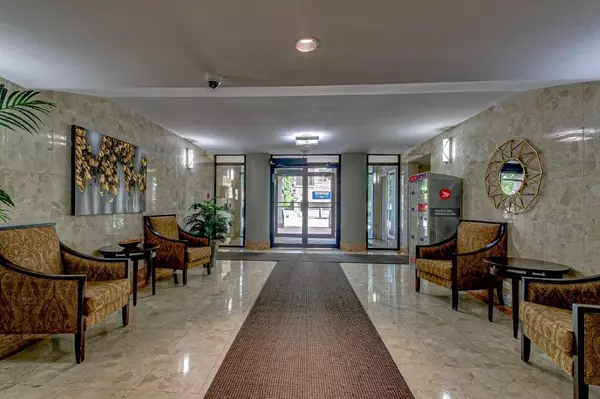$347,500
$354,900
2.1%For more information regarding the value of a property, please contact us for a free consultation.
7 Picton ST #706 London, ON N6B 3N7
2 Beds
2 Baths
Key Details
Sold Price $347,500
Property Type Condo
Sub Type Condo Apartment
Listing Status Sold
Purchase Type For Sale
Approx. Sqft 1200-1399
Subdivision East F
MLS Listing ID X9361181
Sold Date 11/20/24
Style Apartment
Bedrooms 2
HOA Fees $862
Annual Tax Amount $3,287
Tax Year 2024
Property Sub-Type Condo Apartment
Property Description
Welcome to downtown living in this spacious, south-facing corner unit at 706 -7 Picton St! Ideal for urban professionals, downsizes, or someone just looking to simplify their lifestyle, this units functional layout includes 2 generous sized bedrooms, ensuite and another 4-piece bathroom, bold kitchen cabinetry, eat-in breakfast area, custom shelves in closets, open concept living room/dining area, loads of natural sunlight, beautiful downtown views and is carpet free! This secure building offers an oversized underground parking spot, 12th-floor rooftop garden with BBQ area, party room, guest suite. Other amenities include visitor parking, heated indoor pool, sauna, and exercise room. Walking distance to downtown London's vibrant attractions, including the Covent Garden Market, Budweiser Gardens, the Grand Theatre, Victoria Park and much more! Condo fee includes water. Quiet building, no pets.
Location
Province ON
County Middlesex
Community East F
Area Middlesex
Rooms
Family Room No
Basement Apartment
Kitchen 1
Interior
Interior Features Carpet Free
Cooling Central Air
Laundry In-Suite Laundry
Exterior
Parking Features Underground
Garage Spaces 1.0
Amenities Available Exercise Room, Guest Suites, Indoor Pool, Rooftop Deck/Garden, Party Room/Meeting Room
View Downtown, Park/Greenbelt, Panoramic, Skyline
Exposure South
Total Parking Spaces 1
Building
Foundation Poured Concrete
Locker None
Others
Pets Allowed No
Read Less
Want to know what your home might be worth? Contact us for a FREE valuation!

Our team is ready to help you sell your home for the highest possible price ASAP





