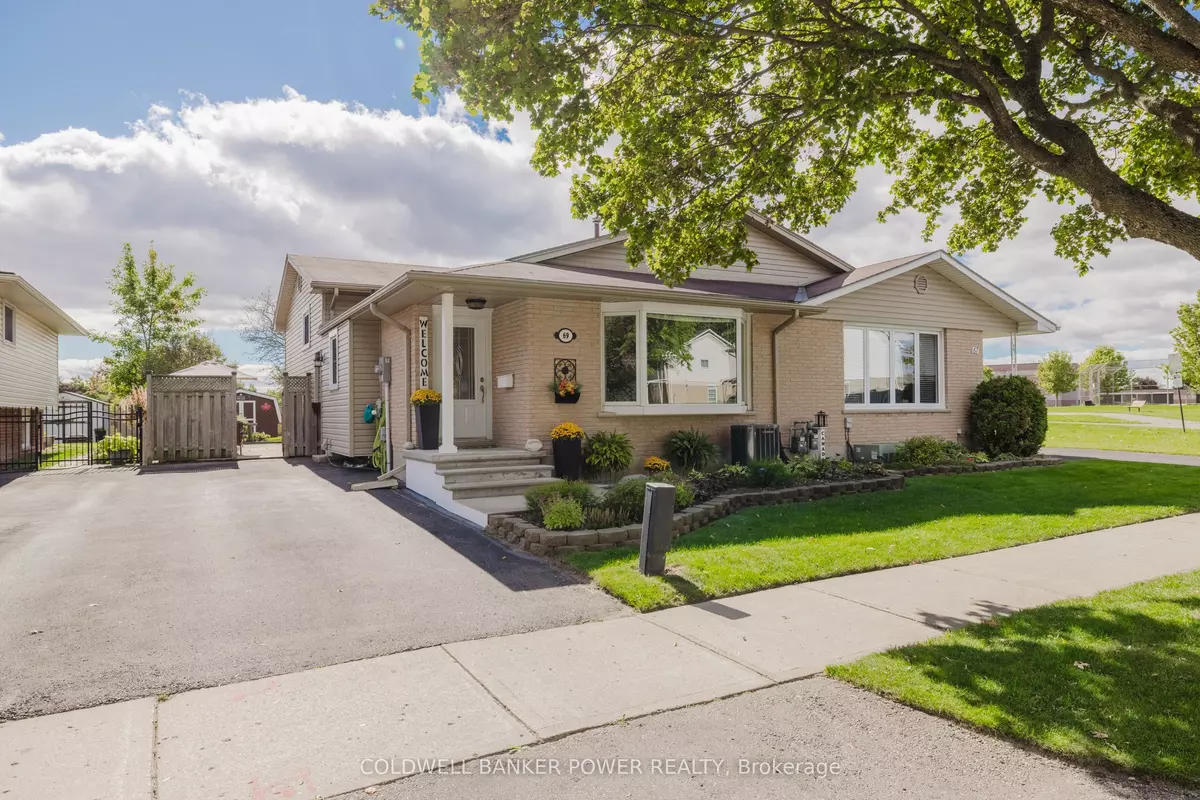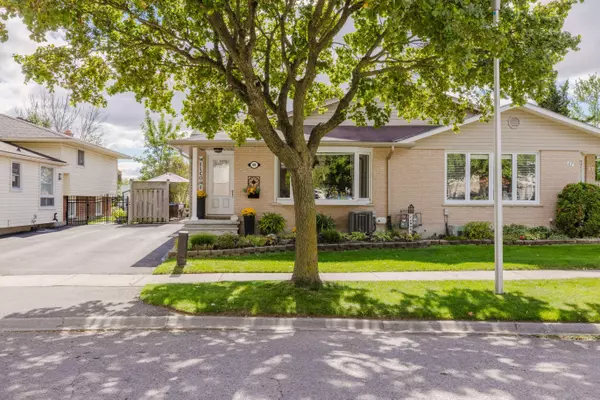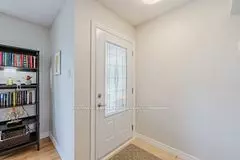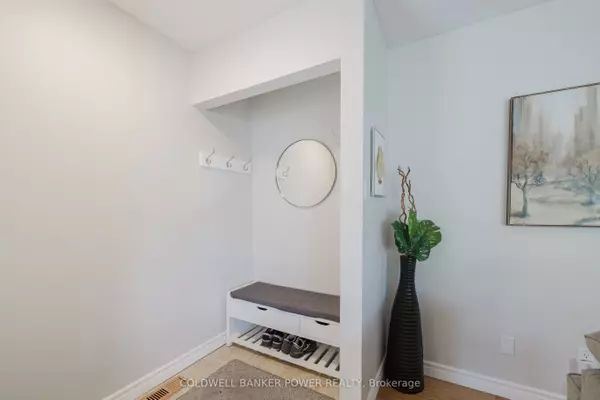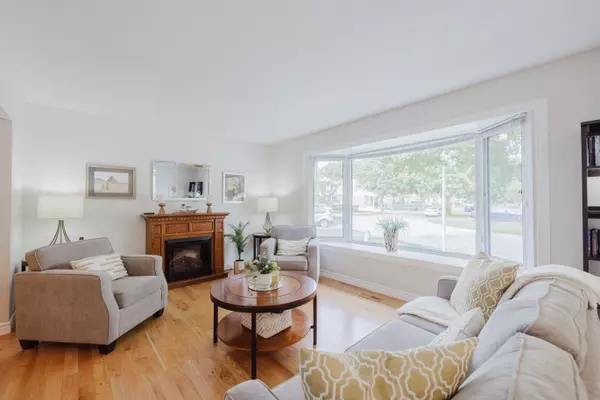$549,000
$549,900
0.2%For more information regarding the value of a property, please contact us for a free consultation.
69 ELVIRA CRES London, ON N6E 2N1
4 Beds
2 Baths
Key Details
Sold Price $549,000
Property Type Multi-Family
Sub Type Semi-Detached
Listing Status Sold
Purchase Type For Sale
Approx. Sqft 1100-1500
Subdivision South X
MLS Listing ID X9387946
Sold Date 01/08/25
Style Backsplit 4
Bedrooms 4
Annual Tax Amount $2,768
Tax Year 2024
Property Sub-Type Semi-Detached
Property Description
Welcome home to 69 Elvira Crescent! This 4 level backsplit offers warmth and comfort the minute you enter the front door. The cozy living room flows into the dining and kitchen area with hardwood floors throughout and 4 brand new kitchen appliances. This home is sure to impress! Head upstairs to 3 generous bedrooms and one full bathroom. The lower level offers an additional bedroom/office space, half bathroom, family room and bar area. The lower level has a brand-new washing machine, ample storage space and work bench. The cleanliness and pride of ownership inside is evident and doesn't stop there. The exterior is landscaped beautifully and feels like your very own private oasis. The large garden shed is equipped with electricity and lights up the yard with exterior lighting for those cooler fall evenings by the fire. The location is perfect for a young or growing family as it backs on to greenspace with your choice of two great schools (Sir Arthur Carty & Ashley Oaks). Updates include: New Furnace and A/C (2023), New Electrical Panel (2022), 4 new Kitchen Appliances (2024), Washing machine (2024). Please book your private showing today!
Location
Province ON
County Middlesex
Community South X
Area Middlesex
Zoning R2-3
Rooms
Family Room Yes
Basement Full, Partially Finished
Kitchen 1
Separate Den/Office 1
Interior
Interior Features Bar Fridge, Built-In Oven
Cooling Central Air
Fireplaces Number 1
Fireplaces Type Natural Gas
Exterior
Parking Features Private
Garage Spaces 2.0
Pool None
Roof Type Asphalt Shingle
Lot Frontage 35.0
Lot Depth 120.0
Total Parking Spaces 2
Building
Foundation Concrete
New Construction false
Others
Senior Community No
Read Less
Want to know what your home might be worth? Contact us for a FREE valuation!

Our team is ready to help you sell your home for the highest possible price ASAP

