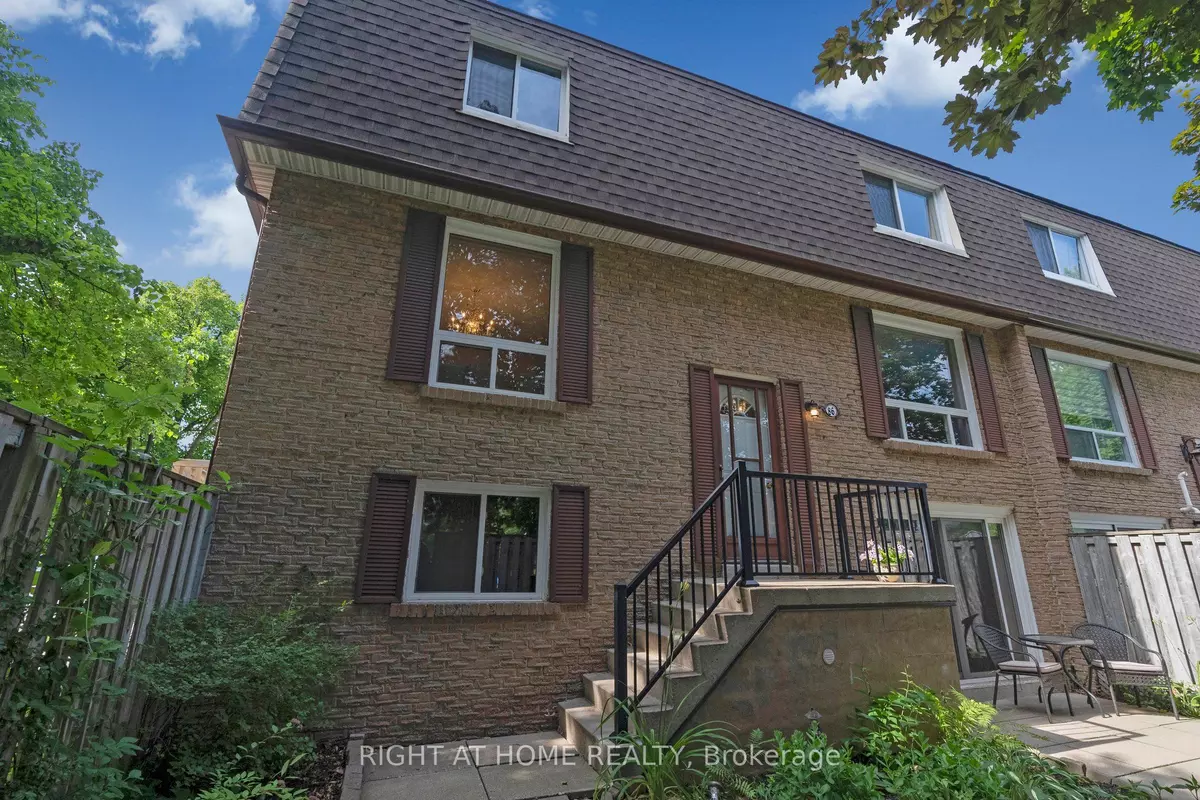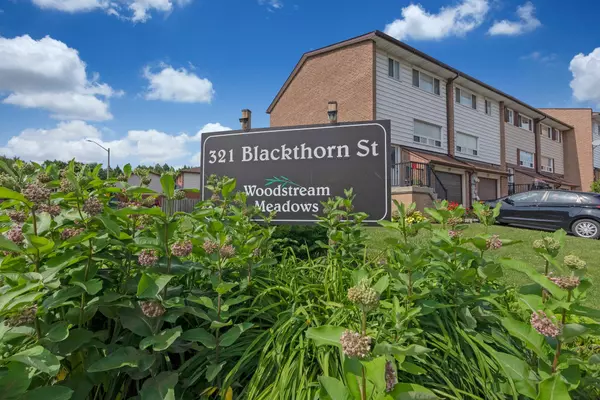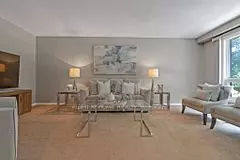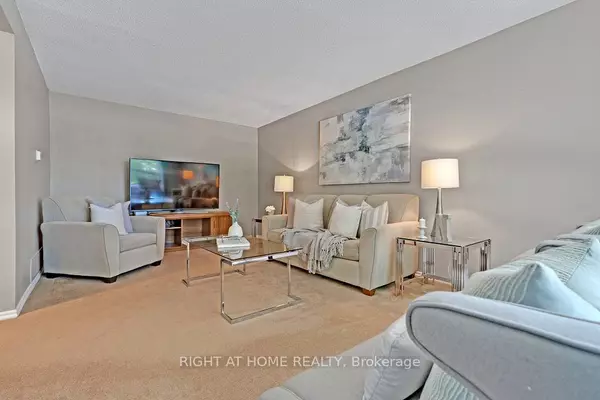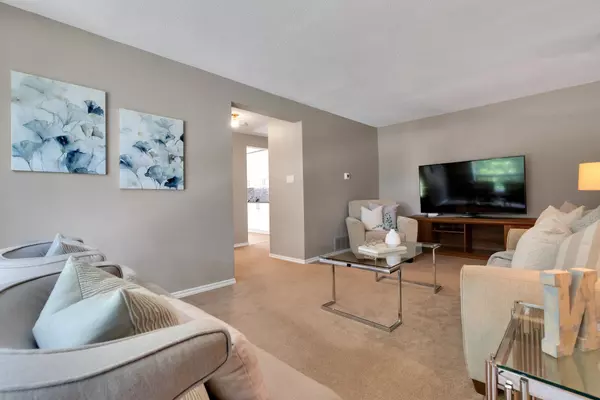$575,000
$599,900
4.2%For more information regarding the value of a property, please contact us for a free consultation.
321 Blackthorn ST #86 Oshawa, ON L1K 1L3
3 Beds
2 Baths
Key Details
Sold Price $575,000
Property Type Condo
Sub Type Condo Townhouse
Listing Status Sold
Purchase Type For Sale
Approx. Sqft 1200-1399
Subdivision Eastdale
MLS Listing ID E9352123
Sold Date 11/14/24
Style 2-Storey
Bedrooms 3
HOA Fees $621
Annual Tax Amount $3,436
Tax Year 2024
Property Sub-Type Condo Townhouse
Property Description
Wow!! Shows 10++!! Completely renovated in the last 5 years!! End-Unit!! Southwest exposure!! Private fully fenced yard!! Separate entrance to lower level!! Two Car Parking!! In-suite laundry!! Community pool for those hot summer days!! Ideal location close to schools, parks, shopping, transit & easy 401/407 access!! This spotless 3BR/2Bath condo townhouse offers 1344sqft of beautifully finished living space across all 3 levels!! You'll love the sprawling sun-filled layout, stunning renovated kitchen with new cabinetry & granite counters, 2 renovated bathrooms - both with granite counters, spacious living/dining/family/workshop rooms - all with huge south facing windows, 3 large bedrooms including huge primary with double closet, walk-out from lower level family room to private patio & fully fenced yard!! Care-free easy living - maintenance fees cover water, building insurance, grass cutting, pool maintenance & snow removal!! Must be seen to be appreciated!!
Location
Province ON
County Durham
Community Eastdale
Area Durham
Rooms
Family Room Yes
Basement Finished with Walk-Out, Separate Entrance
Kitchen 1
Interior
Interior Features None
Cooling Central Air
Laundry In-Suite Laundry
Exterior
Parking Features Private
Garage Spaces 2.0
Amenities Available Outdoor Pool, BBQs Allowed, Visitor Parking
Exposure South West
Total Parking Spaces 2
Building
Locker None
Others
Pets Allowed Restricted
Read Less
Want to know what your home might be worth? Contact us for a FREE valuation!

Our team is ready to help you sell your home for the highest possible price ASAP

