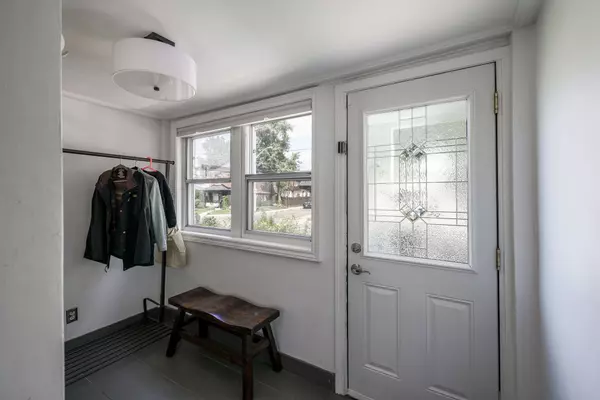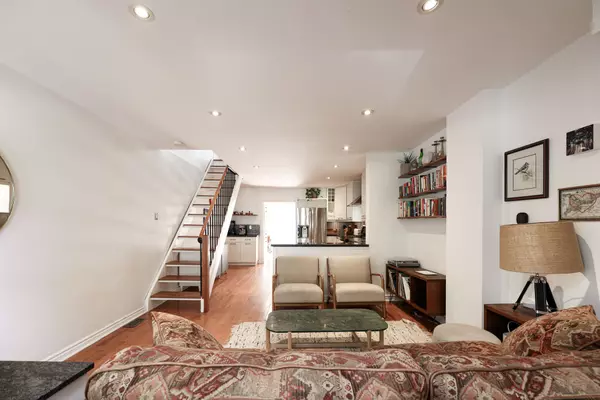$1,170,000
$1,229,000
4.8%For more information regarding the value of a property, please contact us for a free consultation.
234 Glebemount AVE Toronto E03, ON M4C 3T4
3 Beds
2 Baths
Key Details
Sold Price $1,170,000
Property Type Single Family Home
Sub Type Detached
Listing Status Sold
Purchase Type For Sale
Subdivision Danforth Village-East York
MLS Listing ID E9367735
Sold Date 02/06/25
Style 2-Storey
Bedrooms 3
Annual Tax Amount $4,477
Tax Year 2023
Property Sub-Type Detached
Property Description
Welcome To Glebemount! Exquisite Detached Residence Steps To Most Desirable Danforth Ave! Graciously Proportioned Principal Rooms & Excellent Open Concept Flow. Gleaming Hardwood! Front Hall Mudroom, Ideal For Family Living. Beautiful And Spacious Updated Kitchen W/ Coffee Nook And Stone Countertops. Sun-filled Formal Dining Room With Oversizing Sliding Doors Opening Onto The Deck and Gardens. Over Sized Primary Bedroom W/Ample Closets Overlooking The Lush Backyard Greenery. Fabulous Updated 4-Piece Washroom With Heated Floors And Top Of The Line Finishes. Updated Lower Level With Separate Entrances Could Be Easily Converted Into Basement Apartment Or In-Law Suite, Rec Room, Office Space And Storage. Picturesque Rear Yard W/Landscaped Gardens, Deck And Shed. Oasis In The City! Legal Front Pad Parking! Coveted RH McGregor School District. Walk To Subway, Parks And Shops And Eateries Along Danforth Avenue.
Location
Province ON
County Toronto
Community Danforth Village-East York
Area Toronto
Rooms
Family Room No
Basement Separate Entrance
Kitchen 1
Separate Den/Office 1
Interior
Interior Features Other
Cooling Central Air
Exterior
Parking Features Front Yard Parking
Pool None
Roof Type Shingles
Lot Frontage 19.0
Lot Depth 120.0
Total Parking Spaces 1
Building
Foundation Unknown
Read Less
Want to know what your home might be worth? Contact us for a FREE valuation!

Our team is ready to help you sell your home for the highest possible price ASAP





