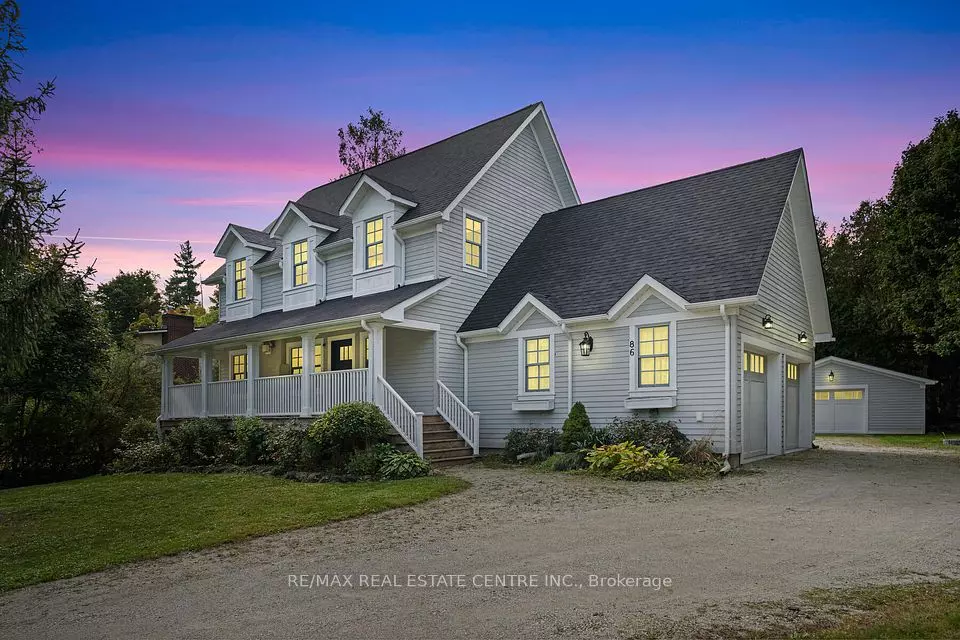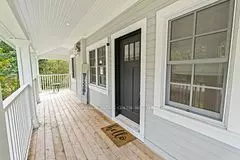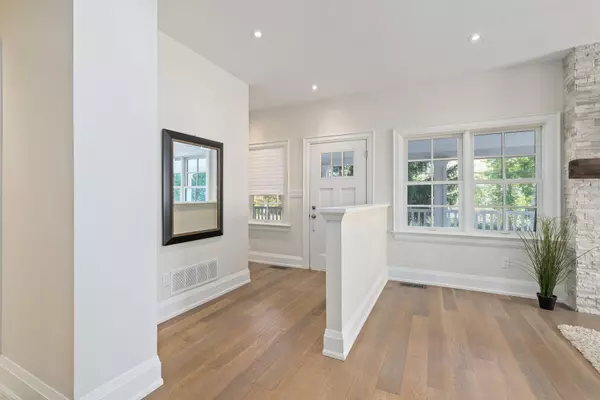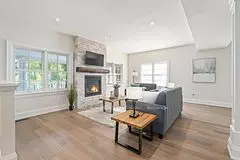$1,500,000
$1,299,000
15.5%For more information regarding the value of a property, please contact us for a free consultation.
86 CONFEDERATION ST Halton Hills, ON L7G 3R8
3 Beds
3 Baths
Key Details
Sold Price $1,500,000
Property Type Single Family Home
Sub Type Detached
Listing Status Sold
Purchase Type For Sale
Subdivision Georgetown
MLS Listing ID W9381520
Sold Date 11/07/24
Style 2-Storey
Bedrooms 3
Annual Tax Amount $7,300
Tax Year 2023
Property Sub-Type Detached
Property Description
A Gem in The Glen. What a location steps away from the credit river this cape code style home will be a pleasure to visit. With a large open concept grand entry with tall ceilings and pot lights throughout. Stone fireplace with wood mantle is the statement of the room. Custom white kitchen, undercounter lighting, quartz countertops. Large laundry/Mudroom/ Panty has multi us with a fantastic location upon entry from the 2 car garage. Located throughout the home the extra wide oak hardwood are a true statement and blend well with the shaker look of the doors and baseboards. It only gets better as we go upstairs to the large games/ studio area above the garage. to the extra large primary with walk in closet and custom 4 pc bathroom with soaker tub and glass shower. The vaulted ceilings throughout the upper floor makes every other 2 bedrooms and custom 3pc bathroom room have a sophisticated feel. Large windows, pot lights, large double closets no expense was spared and you can feel it. The finished basement with wall to wall laminate is bordered by large above grade windows which make this space although a little shorted prefect for a home office or kids playroom. Not to be forgotten large 3 season sunroom is given extra use with a high efficiency wood burning stove, with electric flame starter on custom built stone base, in sunroom with walk out to the large wood deck this will be everyone's favorite place. You will want to watch this tour just for fun but do come visit anytime this home is special.
Location
Province ON
County Halton
Community Georgetown
Area Halton
Zoning HR1 MR1
Rooms
Family Room No
Basement Finished
Kitchen 1
Interior
Interior Features None
Cooling Central Air
Exterior
Parking Features Private
Garage Spaces 2.0
Pool None
Roof Type Not Applicable
Lot Frontage 133.0
Lot Depth 166.0
Total Parking Spaces 9
Building
Foundation Not Applicable
Read Less
Want to know what your home might be worth? Contact us for a FREE valuation!

Our team is ready to help you sell your home for the highest possible price ASAP





