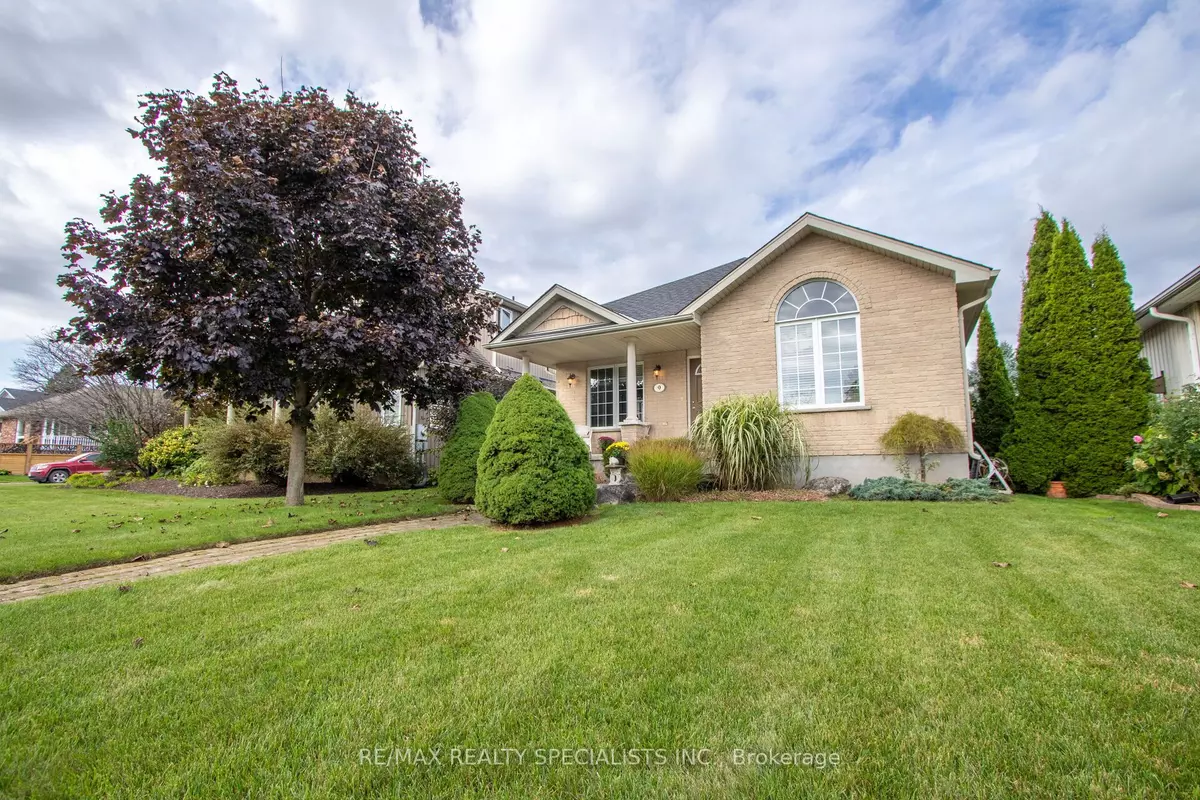$855,000
$874,898
2.3%For more information regarding the value of a property, please contact us for a free consultation.
9 Woodvale CT Orangeville, ON L9W 5B5
2 Beds
2 Baths
Key Details
Sold Price $855,000
Property Type Single Family Home
Sub Type Detached
Listing Status Sold
Purchase Type For Sale
Approx. Sqft 1100-1500
Subdivision Orangeville
MLS Listing ID W9383830
Sold Date 01/31/25
Style Bungalow
Bedrooms 2
Annual Tax Amount $6,580
Tax Year 2024
Property Sub-Type Detached
Property Description
This charming detached bungalow features a thoughtfully designed, low-maintenance yard, perfect for easy living. The primary bedroom includes an ensuite bathroom with a relaxing jet tub, offering a spa-like retreat. A second bedroom and main floor office provide versatile living spaces, while the convenience of main floor laundry and direct access to a double car garage adds practicality.The open-concept living room, dining room, and kitchen create a spacious environment, with a large breakfast bar and prep sink ideal for casual dining and entertaining. The kitchen is fully equipped with modern appliances, including a refrigerator, stove, dishwasher, and a built-in microwave, making meal prep and clean-up a breeze. The laundry room is designed for efficiency, featuring a stackable washer and dryer, maximizing space while maintaining convenience. These thoughtful additions enhance the functionality of the home, making everyday tasks more seamless and stress-free. Vaulted ceilings and numerous windows enhance the home's airy, light-filled ambiance. The finished lower-level family room is perfect for cozy movie nights or lively game nights, making this home both functional and inviting.
Location
Province ON
County Dufferin
Community Orangeville
Area Dufferin
Zoning residential
Rooms
Family Room No
Basement Finished, Full
Kitchen 1
Interior
Interior Features Primary Bedroom - Main Floor, Rough-In Bath, Storage, Water Heater, Water Softener, Auto Garage Door Remote
Cooling Central Air
Exterior
Exterior Feature Patio, Year Round Living
Parking Features Private Double
Garage Spaces 2.0
Pool None
Roof Type Asphalt Shingle
Lot Frontage 38.43
Lot Depth 111.74
Total Parking Spaces 4
Building
Foundation Concrete
Others
Security Features Alarm System
ParcelsYN No
Read Less
Want to know what your home might be worth? Contact us for a FREE valuation!

Our team is ready to help you sell your home for the highest possible price ASAP





