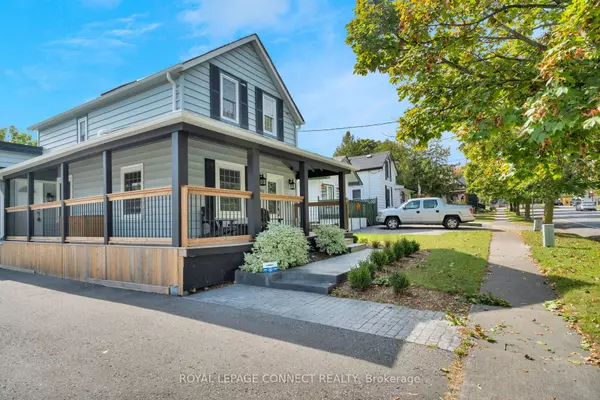$888,000
$799,000
11.1%For more information regarding the value of a property, please contact us for a free consultation.
167 Mill ST Oshawa, ON L1J 1S8
3 Beds
3 Baths
Key Details
Sold Price $888,000
Property Type Single Family Home
Sub Type Detached
Listing Status Sold
Purchase Type For Sale
Subdivision Vanier
MLS Listing ID E9378331
Sold Date 11/28/24
Style 1 1/2 Storey
Bedrooms 3
Annual Tax Amount $4,582
Tax Year 2023
Property Sub-Type Detached
Property Description
Welcome to 167 Mill Street... This One Feels Right! Spectacular Bespoke Renovation of a Charming 1.5 Storey Century Home in a Family Friendly Neighbourhood. One of a Kind Massive 20,500sq.ft Lot (Just Shy of a 1/2 Acre!), Inviting Front Porch, Deceptively Large House with Over 3,200sq.ft Finished on 3 Floors, Wonderful Open Concept Main Floor with Tastefully Designed 'Cook's' Kitchen. Main Floor 2pc, Magazine Worthy Kitchen/Dining/Family Room Presentation with Cathedral Ceilings, Skylights, Oversize Island, Quartz Counters & SS Appliances. Open Concept Family Room Includes a Wood Burning Stove & Walk-Out, Truly An Entertainers Delight! 2+1 Bedrooms, Spacious Primary Bedroom with Vaulted Ceilings and Loads of Natural Light, Spa-Like Renovated 5pc. Bathroom on the 2nd with Skylight, Large Finished Basement Rec Room Offers a Cozy Gas Fireplace, Additional Bedroom Wing & Gym. Expansive Deck with Salt Water Hot Tub, Tranquil Landscaped Backyard with An Abundance of Mature Trees. "L" Shaped Lot with 54.7' Frontage & 314' Depth + 50' x 66' of Additional Land. Fantastic Garage/Workshop with Panel, Vegetable Gardens & Additional Outbuildings. Close Proximity to Local Schools & Parks, Restaurants & Entertainment, 401. A Remarkable Rare Offering!
Location
Province ON
County Durham
Community Vanier
Area Durham
Zoning Residential
Rooms
Family Room Yes
Basement Full, Finished
Kitchen 1
Separate Den/Office 1
Interior
Interior Features Built-In Oven, Water Softener, Workbench
Cooling Central Air
Fireplaces Number 2
Fireplaces Type Natural Gas
Exterior
Exterior Feature Hot Tub, Deck, Landscaped, Privacy
Parking Features Private Double
Garage Spaces 8.0
Pool None
View Garden, Trees/Woods
Roof Type Asphalt Shingle
Lot Frontage 54.72
Lot Depth 314.0
Total Parking Spaces 8
Building
Foundation Concrete, Concrete Block
Others
Security Features Smoke Detector
Read Less
Want to know what your home might be worth? Contact us for a FREE valuation!

Our team is ready to help you sell your home for the highest possible price ASAP





