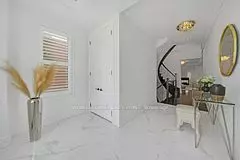$2,040,000
$2,149,888
5.1%For more information regarding the value of a property, please contact us for a free consultation.
51 Ironside DR Vaughan, ON L4H 3R9
4 Beds
5 Baths
Key Details
Sold Price $2,040,000
Property Type Single Family Home
Sub Type Detached
Listing Status Sold
Purchase Type For Sale
Approx. Sqft 3500-5000
Subdivision Vellore Village
MLS Listing ID N9359067
Sold Date 12/04/24
Style 2-Storey
Bedrooms 4
Annual Tax Amount $7,798
Tax Year 2023
Property Sub-Type Detached
Property Description
Welcome to this stunning 4+1 bedroom, 5-bathroom masterpiece, offering over 4,500 sq. ft. of premium living space in one of Vaughans most sought-after neighbourhoods. Backing onto a peaceful school field, this luxurious home strikes the perfect balance between elegance, comfort, and functionality. The fully finished basement features a separate side entrance, making it ideal for in-laws or offering the potential to be converted into a second unit for passive income. Conveniently located just minutes from major amenities, you'll have quick access to grocery stores like Walmart and FreshCo, as well as all major banks, community centres, restaurants, and hardware stores. The neighbourhood is serviced by YRT lines for effortless commuting, and major highways like the 400 and 427 are close by, providing easy connections to the rest of the GTA. Step inside to be greeted by soaring 9 ft. ceilings on the main floor and beautiful hardwood floors throughout. The chefs kitchen is a true centrepiece, boasting top-of-the-line appliances including a Frigidaire gas cooktop, Jenn Air double ovens, and a Jenn Air range hood. The spacious centre island and breakfast area open onto a backyard oasis, perfect for relaxing or entertaining. The open-concept family room, with custom built-ins, a double-sided gas fireplace, and a curved bay window, creates a cozy atmosphere with stunning views of the lush, resort-like backyard. Upstairs, the primary suite offers a tranquil retreat, complete with a sitting area, an oversized walk-in closet, and a spa-like ensuite featuring a stand-alone soaker tub. Each additional bedroom has its own access to a bathroom, providing comfort and privacy for everyone. This property even has a dedicated study loft to be used as you see fit. The fully finished basement is perfect for in-laws or entertaining, featuring a second kitchen, dining area, a full 3-piece bathroom, a large cold cellar, and a separate walk-in closet for extra storage.
Location
Province ON
County York
Community Vellore Village
Area York
Rooms
Family Room Yes
Basement Finished, Separate Entrance
Kitchen 2
Interior
Interior Features Auto Garage Door Remote, Central Vacuum, Carpet Free, Countertop Range, In-Law Suite, Water Heater
Cooling Central Air
Fireplaces Type Family Room, Living Room
Exterior
Parking Features Private
Garage Spaces 2.0
Pool None
Roof Type Asphalt Shingle
Lot Frontage 40.35
Lot Depth 118.11
Total Parking Spaces 7
Building
Foundation Poured Concrete
Others
Senior Community Yes
Read Less
Want to know what your home might be worth? Contact us for a FREE valuation!

Our team is ready to help you sell your home for the highest possible price ASAP





