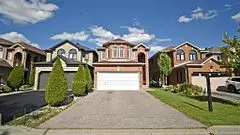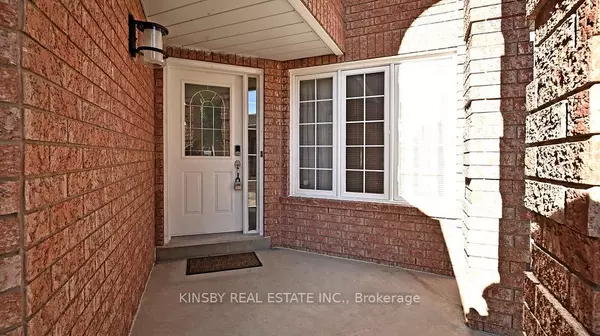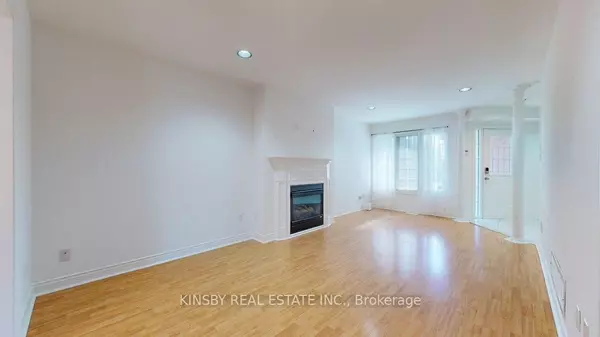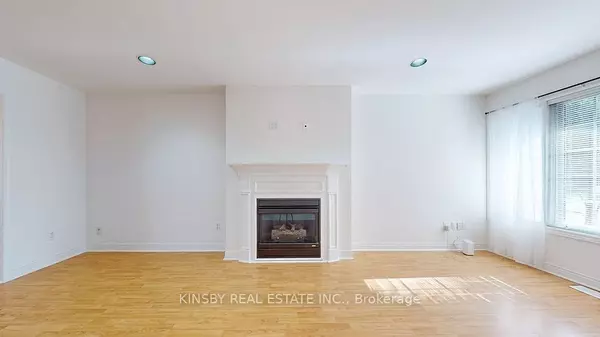$1,045,000
$1,049,000
0.4%For more information regarding the value of a property, please contact us for a free consultation.
130 Waterbury ST Caledon, ON L7E 2G1
3 Beds
3 Baths
Key Details
Sold Price $1,045,000
Property Type Single Family Home
Sub Type Detached
Listing Status Sold
Purchase Type For Sale
Approx. Sqft 1500-2000
Subdivision Bolton East
MLS Listing ID W9292487
Sold Date 10/28/24
Style 2-Storey
Bedrooms 3
Annual Tax Amount $4,401
Tax Year 2023
Property Description
Welcome to your dream home in the charming community of Bolton! This freshly painted stunning detached 3-bedroom, 3-bathroom home offers spacious living in a desirable neighborhood. As you step inside, you're greeted by the warmth of a cozy gas fireplace, perfect for relaxing evenings with loved ones. Entertain in style with a separate dining room, ideal for hosting dinner parties and gatherings. The eat-in kitchen is a delight, complete with modern appliances, ample counter space, and direct access to the backyard stone deck, where you can enjoy al fresco dining or simply unwind. Upstairs, retreat to the expansive primary bedroom featuring a luxurious 4-piece ensuite, offering a peaceful sanctuary to relax and rejuvenate. Additional features include a two-car garage with direct access into the house, providing convenience and security, along with ample parking space with room for four cars in the driveway. Convenience is key, with this home just minutes away from shopping, groceries, and a host of amenities, ensuring all your daily needs are within easy reach. Don't miss out on this rare opportunity to own a beautiful home in the heart of Bolton. Schedule your viewing today and make this your forever home!
Location
Province ON
County Peel
Community Bolton East
Area Peel
Rooms
Family Room No
Basement Partially Finished
Kitchen 1
Interior
Interior Features None
Cooling Central Air
Exterior
Exterior Feature Porch, Landscaped
Parking Features Private
Garage Spaces 6.0
Pool None
Roof Type Asphalt Shingle
Lot Frontage 29.53
Lot Depth 113.85
Total Parking Spaces 6
Building
Foundation Concrete
Read Less
Want to know what your home might be worth? Contact us for a FREE valuation!

Our team is ready to help you sell your home for the highest possible price ASAP




