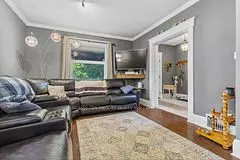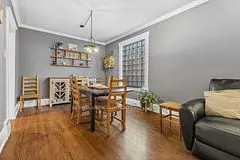$533,000
$529,900
0.6%For more information regarding the value of a property, please contact us for a free consultation.
12 Oliver ST St. Thomas, ON N5R 3X1
4 Beds
2 Baths
Key Details
Sold Price $533,000
Property Type Single Family Home
Sub Type Detached
Listing Status Sold
Purchase Type For Sale
MLS Listing ID X9362011
Sold Date 10/09/24
Style 2 1/2 Storey
Bedrooms 4
Annual Tax Amount $2,400
Tax Year 2023
Property Description
This well cared for 2.5 story red brick home has it all and is located in a quite area close to schools and shopping. Entering the home you're greeted by a traditional foyer with 9' ceilings that leads to the large open concept living/dining room and a nicely remodelled kitchen. Next is the back of the home with a bright and spacious family room with patio doors to the backyard and a powder room. On the second floor is 3 perfect sized bedrooms, the main bathroom and access to the fourth bedroom in the attic. Heading to the basement is a good sized rec-room and utility room with laundry and storage space. The exterior offers a covered front porch, oversized single detached garage, back deck, garden shed, tree fort and green space.
Location
Province ON
County Elgin
Zoning R-3
Rooms
Family Room Yes
Basement Partially Finished, Full
Kitchen 1
Interior
Interior Features Water Heater Owned, Auto Garage Door Remote
Cooling Central Air
Fireplaces Number 1
Fireplaces Type Wood Stove
Exterior
Exterior Feature Porch
Garage Mutual
Garage Spaces 2.0
Pool None
Roof Type Asphalt Shingle
Parking Type Detached
Total Parking Spaces 2
Building
Foundation Poured Concrete, Concrete Block
Read Less
Want to know what your home might be worth? Contact us for a FREE valuation!

Our team is ready to help you sell your home for the highest possible price ASAP






