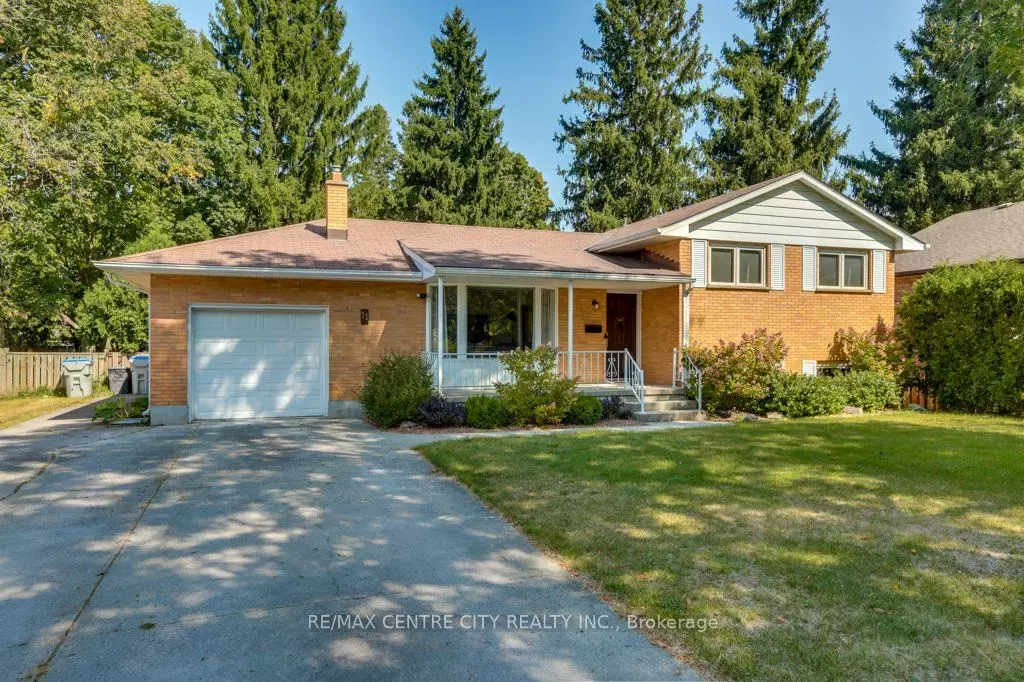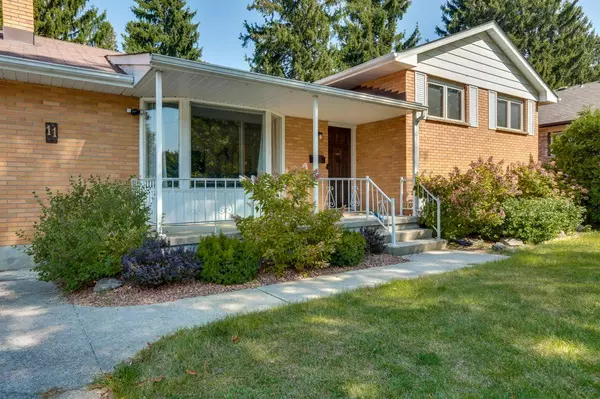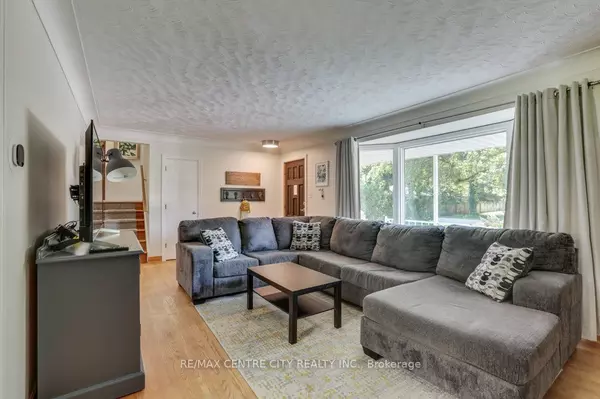$585,000
$599,900
2.5%For more information regarding the value of a property, please contact us for a free consultation.
11 Pannell LN Strathroy-caradoc, ON N7G 2C5
4 Beds
2 Baths
Key Details
Sold Price $585,000
Property Type Single Family Home
Sub Type Detached
Listing Status Sold
Purchase Type For Sale
Subdivision Nw
MLS Listing ID X9356401
Sold Date 11/27/24
Style Sidesplit 4
Bedrooms 4
Annual Tax Amount $2,970
Tax Year 2023
Property Sub-Type Detached
Property Description
Welcome to 11 Pannell Lane nestled in the desirable north end of town, this spacious 4-level side split offers over 2,130 sq. ft of well-designed living space. Step inside into a bright and welcoming living room with original hardwood floors and large windows that flood the space with natural light. The open flow continues into the dining room and kitchen, where you'll find Corian countertops, SPC flooring, and patio doors leading to a spacious backyard. Upstairs, there are three generously sized bedrooms, including the primary, and a beautifully finished 4-piece bath. The lower level boasts a cozy rec room with a natural gas fireplace, a 2-piece bath, and an office space. A high-efficiency furnace and A/C, both replaced in 2021, ensure your comfort year-round. The basement is currently unfinished, offering endless possibilities for designing the space according to your vision. Whether you want a gym, extra storage, or a playroom, this blank canvas is ready for your personal touch. Outside, the fully fenced backyard provides the perfect space for children, pets, and outdoor activities. The home's location is ideal, close to great schools, shopping, and easy access to Highway 402 for a quick commute. Don't miss your chance to call this spacious and well-maintained home your own!
Location
Province ON
County Middlesex
Community Nw
Area Middlesex
Zoning R1
Rooms
Family Room Yes
Basement Full, Partially Finished
Kitchen 1
Separate Den/Office 1
Interior
Interior Features Other
Cooling Central Air
Fireplaces Number 1
Fireplaces Type Natural Gas
Exterior
Parking Features Private Triple
Garage Spaces 1.0
Pool None
Roof Type Asphalt Shingle
Lot Frontage 65.16
Lot Depth 236.44
Total Parking Spaces 5
Building
Foundation Poured Concrete
Others
ParcelsYN No
Read Less
Want to know what your home might be worth? Contact us for a FREE valuation!

Our team is ready to help you sell your home for the highest possible price ASAP





