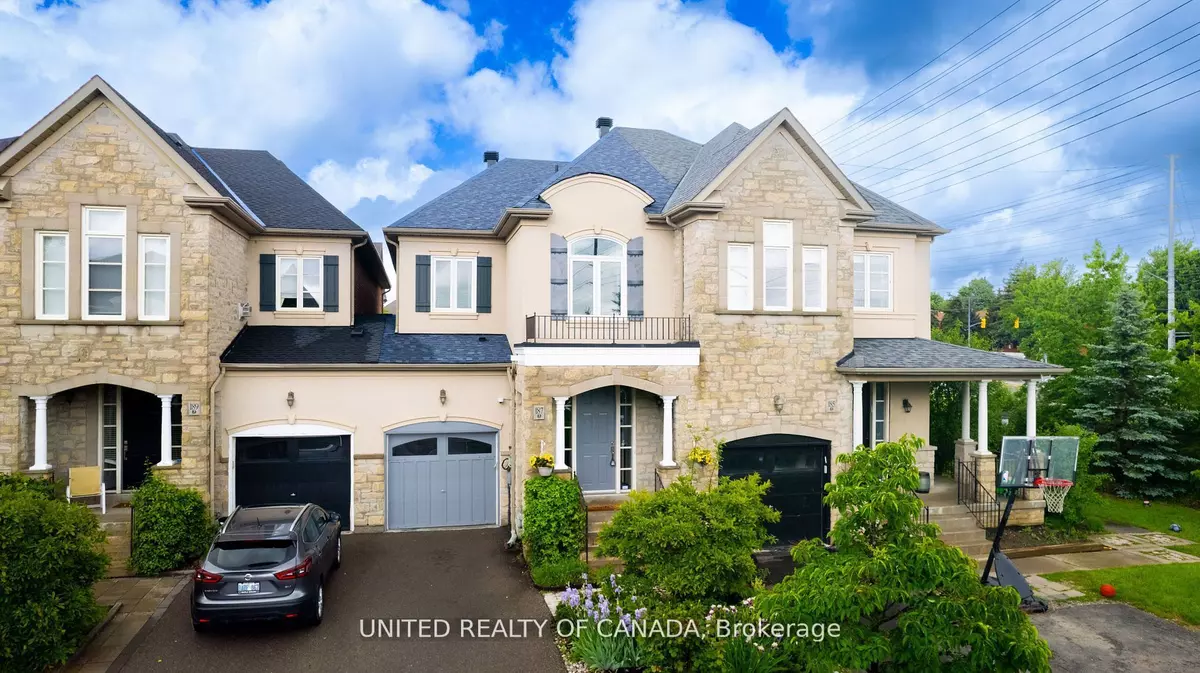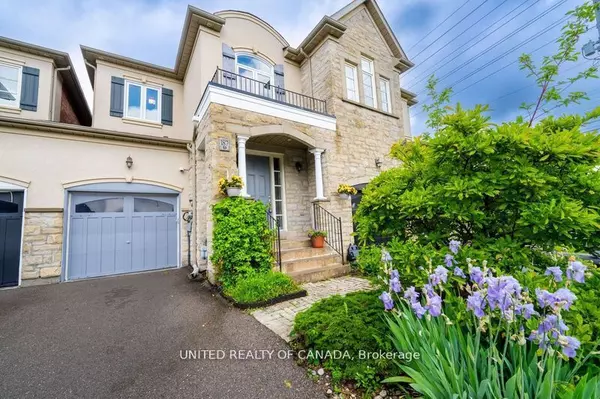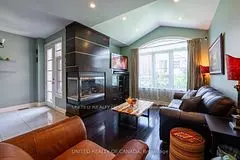$1,175,000
$1,188,000
1.1%For more information regarding the value of a property, please contact us for a free consultation.
187 Southvale DR Vaughan, ON L6A 0Y9
4 Beds
4 Baths
Key Details
Sold Price $1,175,000
Property Type Condo
Sub Type Att/Row/Townhouse
Listing Status Sold
Purchase Type For Sale
Approx. Sqft 2000-2500
Subdivision Patterson
MLS Listing ID N9378445
Sold Date 11/25/24
Style 2-Storey
Bedrooms 4
Annual Tax Amount $5,797
Tax Year 2023
Property Sub-Type Att/Row/Townhouse
Property Description
Stunning freehold model townhome with many upgrades, built-ins and high quality finishes throughout, including 9 foot ceilings and real hardwood floors on the main and 2nd floors and 7'9" ceilings and engineered hardwood floors on the lower level. The large primary bedroom has a walk-in closet and a large luxury 5 piece ensuite. The lower level is professionally finished with rec room, additional rooms, kitchenette, 3pc bathroom and multiple storage areas increasing the liveable space to over 3000 sq ft. **** EXTRAS **** New Deck and windows 2022, new roof 2021, central vac, gas fireplace. This amazing home is located on a very popular child friendly quiet street, while being close to multiple parks and greenspaces, shopping, the JCC, the new community centre (under construction), highly rated schools and transit. This beautiful, bright and spacious home has it all! This home has been pre-inspected allowing you to just move in and enjoy this impressive home, Sellers are vey motivated
Location
Province ON
County York
Community Patterson
Area York
Rooms
Family Room Yes
Basement Finished
Kitchen 1
Separate Den/Office 1
Interior
Interior Features In-Law Suite
Cooling Central Air
Exterior
Parking Features Private
Garage Spaces 2.0
Pool None
View Park/Greenbelt
Roof Type Shingles
Lot Frontage 22.38
Lot Depth 110.0
Total Parking Spaces 2
Building
Foundation Poured Concrete
Read Less
Want to know what your home might be worth? Contact us for a FREE valuation!

Our team is ready to help you sell your home for the highest possible price ASAP





