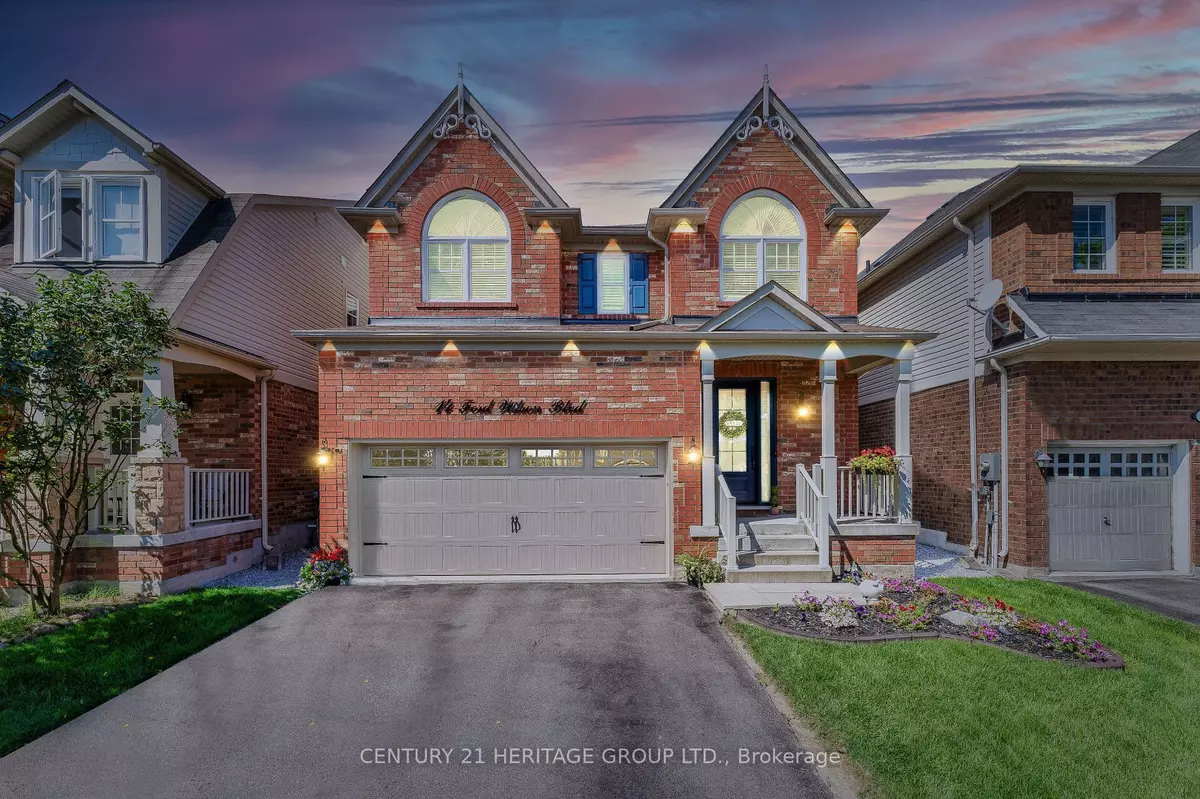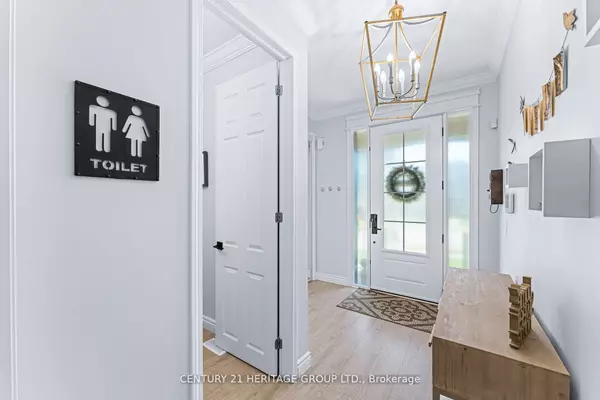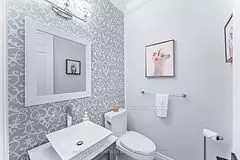$1,350,000
$1,375,000
1.8%For more information regarding the value of a property, please contact us for a free consultation.
14 Ford Wilson BLVD Newmarket, ON L3X 3G5
4 Beds
3 Baths
Key Details
Sold Price $1,350,000
Property Type Single Family Home
Sub Type Detached
Listing Status Sold
Purchase Type For Sale
Subdivision Woodland Hill
MLS Listing ID N9354257
Sold Date 11/27/24
Style 2-Storey
Bedrooms 4
Annual Tax Amount $5,358
Tax Year 2023
Property Sub-Type Detached
Property Description
One of a Kind Stunningly Renovated Home in Highly-Desired Area of Woodland Hills in Newmarket * Ultimate Custom Chef's Kitchen with Stainless Steel Appliances, Large Centre Island, Custom Cabinetry & Quartz Waterfall Countertop & Custom Coffee Bar * Main Floor Has Beautiful & Functional Layout With Formal Dining Room, Sun Filled Eat-In Kitchen w/ Walk-Out to Large Deck * Spacious Sun-Filled Living Room with Shiplap Feature Wall w/ Gas Fireplace & Bose Surround Sound * Large Primary Bedroom w/Large Walk-In Closet w/Barn Door, 4 Pc Ensuite w/ Stand Up Shower & Large Soaker Tub * 3 Additional Spacious Bedrooms w/Large Windows & Closets * Convenient 2nd Floor Laundry * Luxurious Finished Basement Perfect for Entertainers & Movie Lovers, incl. Large Wet Bar, Wine Cellar w/Glass Door, & Amazing Fibre Optic Star Ceiling, & Cozy Reading Nook w/ Hidden Storage * Enjoy the Backyard Oasis Featuring Hot Tub, Large Deck, Beautifully Landscaped Garden & Automatic Awning -Perfect for Entertaining * Entire House is Smart-Controlled on Your Device * This Home is a MUST SEE!! * Close to Shopping, Restaurants, Schools, Parks & More!
Location
Province ON
County York
Community Woodland Hill
Area York
Rooms
Family Room No
Basement Finished
Kitchen 1
Interior
Interior Features Water Heater, Water Softener, Auto Garage Door Remote
Cooling Central Air
Fireplaces Type Natural Gas, Living Room
Exterior
Exterior Feature Awnings, Hot Tub, Landscaped, Lighting
Parking Features Private Double
Garage Spaces 2.0
Pool None
Roof Type Asphalt Shingle
Lot Frontage 36.09
Lot Depth 85.45
Total Parking Spaces 4
Building
Foundation Concrete
Others
Security Features Smoke Detector
Read Less
Want to know what your home might be worth? Contact us for a FREE valuation!

Our team is ready to help you sell your home for the highest possible price ASAP





