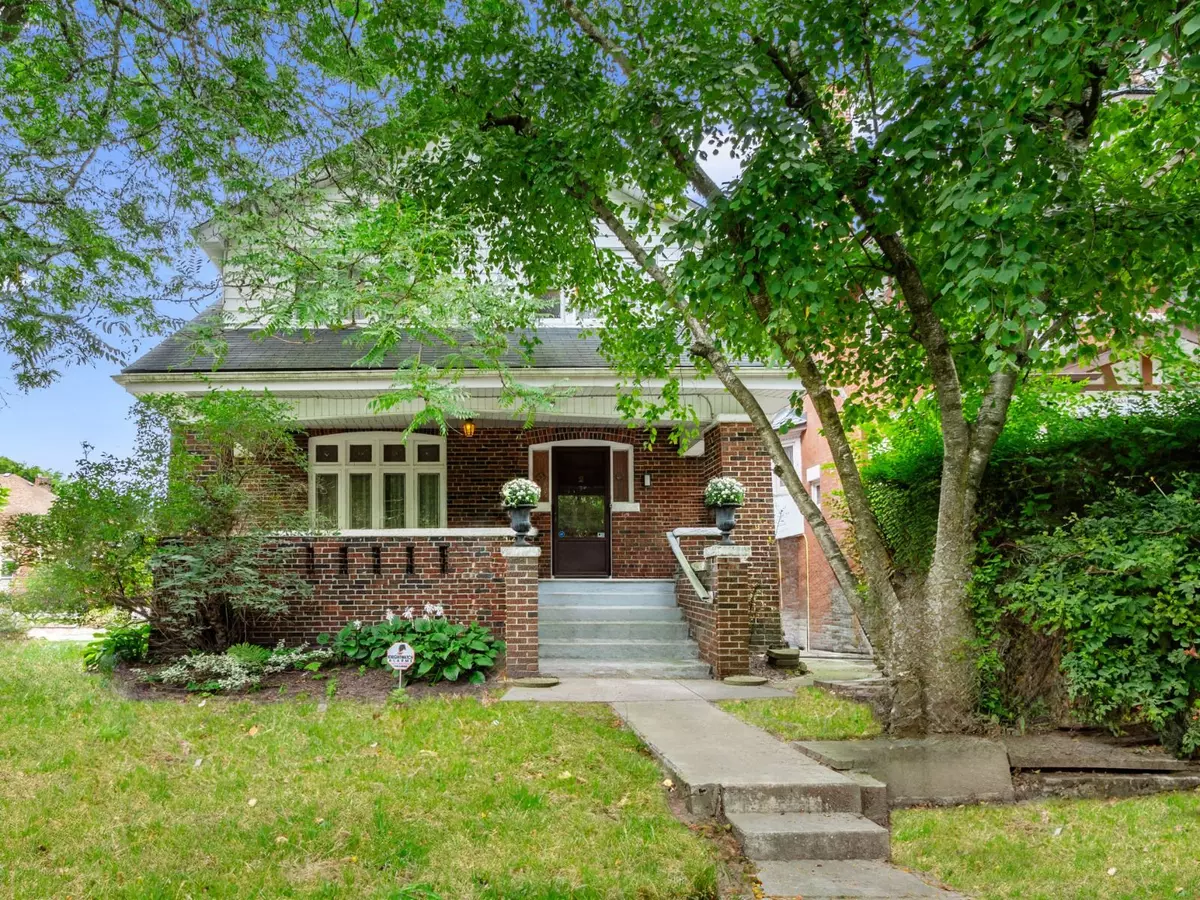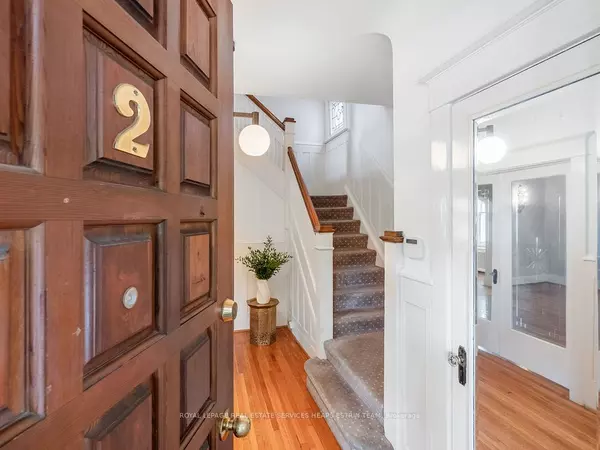$2,150,000
$2,195,000
2.1%For more information regarding the value of a property, please contact us for a free consultation.
2 Wells Hill AVE Toronto C02, ON M5R 3A6
4 Beds
3 Baths
Key Details
Sold Price $2,150,000
Property Type Single Family Home
Sub Type Detached
Listing Status Sold
Purchase Type For Sale
Approx. Sqft 2000-2500
MLS Listing ID C9363330
Sold Date 10/04/24
Style 2-Storey
Bedrooms 4
Annual Tax Amount $9,220
Tax Year 2024
Property Description
Welcome to 2 Wells Hill Avenue, a timeless two-storey detached family home in the heart of Casa Loma. Nestled on a wide, quiet corner of tree lined streets, this four bedroom beauty with picture perfect covered veranda and two built-in garages provides an opportunity for custom restoration of this historic home or embarking on a new architectural adventure. Stepping into the foyer of the light-filled main floor, it is clear that this home has the potential to suit every need of the modern family. The main level has a functional layout and flow, with generous principal rooms including a formal living room with fireplace, French doors and a large window overlooking the front yard. The warmth and character continues through the dining room and kitchen. A four-piece bathroom completes this level. All day sunlight from the east, south and west exposures streams into the home on every level. A gracious stairway leads up to a large landing shared by four good-sized bedrooms, including the primary suite and its attached sun room with private balcony. The finished lower level with accessible side door entrance is large and versatile. A recreation room with wall-to-wall built-ins, laundry room and a one-piece bathroom offer lots of additional living and storage space. The expansive front, back and side yards provide a blank canvas for a bespoke landscape design, as does a private back courtyard. There is convenient access to the two built-in, separate garages and driveway from here. If you're looking for the perfect combination of character and convenience in a favourite city neighbourhood, don't miss the opportunity to create the next chapter for this exceptional home!
Location
Province ON
County Toronto
Rooms
Family Room No
Basement Finished
Kitchen 1
Interior
Interior Features In-Law Capability, Storage, Water Heater
Cooling None
Exterior
Exterior Feature Porch
Garage Private Double
Garage Spaces 4.0
Pool None
Roof Type Shingles
Parking Type Attached
Total Parking Spaces 4
Building
Foundation Concrete Block
Others
Security Features Security System
Read Less
Want to know what your home might be worth? Contact us for a FREE valuation!

Our team is ready to help you sell your home for the highest possible price ASAP






