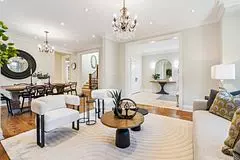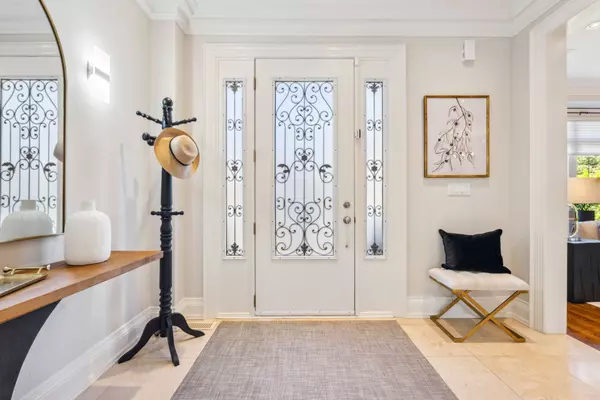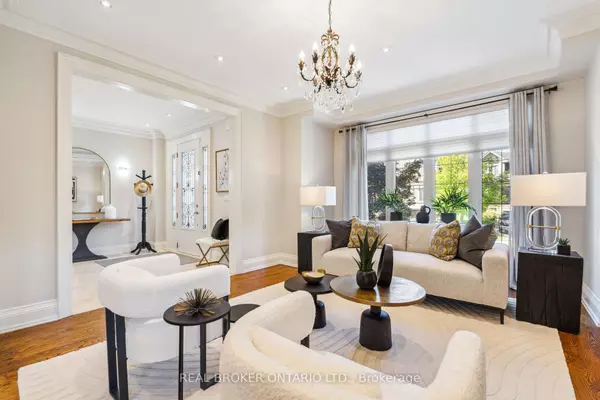$2,680,000
$2,737,000
2.1%For more information regarding the value of a property, please contact us for a free consultation.
341 Broadway AVE Toronto C10, ON M4P 1W6
4 Beds
5 Baths
Key Details
Sold Price $2,680,000
Property Type Single Family Home
Sub Type Detached
Listing Status Sold
Purchase Type For Sale
Approx. Sqft 2500-3000
Subdivision Mount Pleasant East
MLS Listing ID C9371685
Sold Date 11/18/24
Style 3-Storey
Bedrooms 4
Annual Tax Amount $12,553
Tax Year 2024
Property Sub-Type Detached
Property Description
Welcome to this custom-built masterpiece in the sought-after North Toronto/Mt. Pleasant Neighbourhood! Meticulously cared for, this stunning home offers over 3,000 square feet of luxurious living space, perfect for families looking for elegance, comfort, and access to top-rated schools. As you step inside, you'll be greeted by spacious principal rooms, rich hardwood floors, and soaring 9-foot ceilings. The home is bathed in natural light due to the large windows and generous skylight above the open stairwell, complemented by an abundance of pot lights that create a warm and inviting atmosphere. The updated gourmet kitchen is a chef's delight, featuring stone countertops, a gas stove, and an open-concept layout that seamlessly connects to the family room. Here, you'll find a cozy gas fireplace, custom built-in wall units, and the perfect space for gathering with loved ones. Upstairs, four generously sized bedrooms offer comfort and privacy, each outfitted with custom closet systems and elegant California shutters. Two of the bedrooms include ensuite baths, providing a luxurious retreat for family members. The finished basement offers even more living space with a spacious rec room, mudroom, and laundry area, ensuring convenience and functionality. The private backyard oasis is surrounded by mature trees and features a Napoleon gas firepit perfect for hosting cozy evenings outdoors. With the newly finished garage adding style and convenience, every detail of this home has been thoughtfully designed and maintained. This home is not only a showpiece of craftsmanship and care but also ideally located in a family friendly neighborhood with easy access to excellent schools. Don't miss your chance to fall in love with this exceptional property!
Location
Province ON
County Toronto
Community Mount Pleasant East
Area Toronto
Rooms
Family Room Yes
Basement Finished, Walk-Out
Kitchen 1
Interior
Interior Features Other
Cooling Central Air
Exterior
Parking Features Private
Garage Spaces 2.0
Pool None
Roof Type Asphalt Shingle
Lot Frontage 34.94
Lot Depth 100.0
Total Parking Spaces 4
Building
Foundation Poured Concrete
Others
Security Features Other
Read Less
Want to know what your home might be worth? Contact us for a FREE valuation!

Our team is ready to help you sell your home for the highest possible price ASAP





